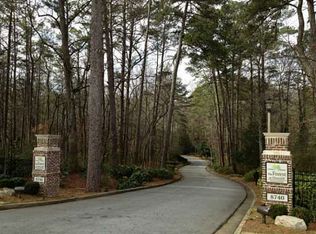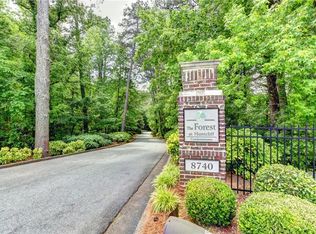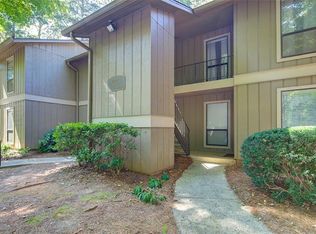Gorgeous and Spacious 2 Bed & 2 Bath renovated top floor unit in Sandy Springs! Private Balcony, Easy access to I-400, a Great location walk to shops and restaurants on Roswell Rd. A Home office, Dining Room, Eat-in Kitchen, renovated baths with new tile, new fixtures, new lighting, renovated kitchen with new cabinets, backsplash, new granite, refinished hardwoods, and new fireplace! and Water heater is 3 years old.
This property is off market, which means it's not currently listed for sale or rent on Zillow. This may be different from what's available on other websites or public sources.



