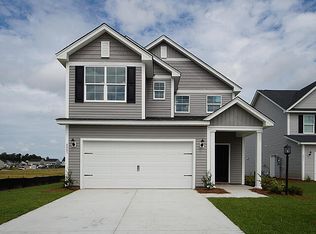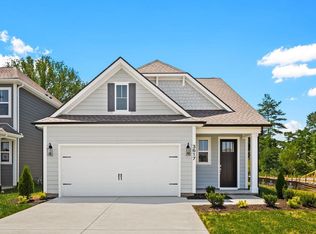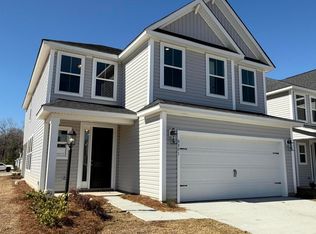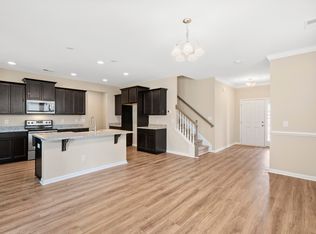Closed
$397,990
8740 Revival Rd, Charleston, SC 29420
4beds
2,427sqft
Single Family Residence
Built in 2024
4,791.6 Square Feet Lot
$404,500 Zestimate®
$164/sqft
$3,117 Estimated rent
Home value
$404,500
$376,000 - $433,000
$3,117/mo
Zestimate® history
Loading...
Owner options
Explore your selling options
What's special
SEPTEMBER ONLY: Price reflects incentive plus up to $10,000 towards closing costs with the use of Sellers Preferred Lender and Closing Attorney. READY IN OCTOBER! Photos are of a similar home. INCLUDED: Covered Porch, Laminate floors through main living areas w/hardwood stairs, tile in baths and laundry, Kitchen has recessed lighting, 42'' cabinets w/crown molding, SS appliances w/Gas Range, built in Microwave & QUARTZ counters w/tile backsplash. Owners bath has sep garden tub and TILE SHOWER, dual sinks, QUARTZ counters in all baths, TRIM PKG includes full window casings throughout home, 1 pc crown in foyer, 1pc crown and chair rail in dining rm! Amenities: We offer a playground, walking trail and dog park. ENERGY SAVING FEATURES: ENERGY STAR HOME!!! 14 SEER HVAC, Gas furnace,TANKLESS gas hot water heater, Low-e windows, RADIANT BARRIER in attic and every home is HERS rated! Windsor Hill Master Association is $53 per year.
Zillow last checked: 8 hours ago
Listing updated: October 30, 2024 at 01:34pm
Listed by:
DFH Realty Georgia, LLC
Bought with:
Carolina Elite Real Estate
Source: CTMLS,MLS#: 24022034
Facts & features
Interior
Bedrooms & bathrooms
- Bedrooms: 4
- Bathrooms: 3
- Full bathrooms: 2
- 1/2 bathrooms: 1
Heating
- Natural Gas
Cooling
- Central Air
Appliances
- Laundry: Electric Dryer Hookup, Washer Hookup, Laundry Room
Features
- Ceiling - Smooth, High Ceilings, Walk-In Closet(s), Eat-in Kitchen, Entrance Foyer, Pantry
- Flooring: Carpet, Ceramic Tile, Laminate
- Doors: Some Thermal Door(s)
- Windows: Some Thermal Wnd/Doors
- Has fireplace: No
Interior area
- Total structure area: 2,427
- Total interior livable area: 2,427 sqft
Property
Parking
- Total spaces: 2
- Parking features: Garage, Garage Door Opener
- Garage spaces: 2
Features
- Levels: Two
- Stories: 2
- Patio & porch: Covered
Lot
- Size: 4,791 sqft
- Features: 0 - .5 Acre
Details
- Parcel number: 3950600297
- Special conditions: 10 Yr Warranty
Construction
Type & style
- Home type: SingleFamily
- Architectural style: Traditional
- Property subtype: Single Family Residence
Materials
- Vinyl Siding
- Foundation: Slab
- Roof: Architectural
Condition
- New construction: Yes
- Year built: 2024
Details
- Warranty included: Yes
Utilities & green energy
- Sewer: Public Sewer
- Water: Public
- Utilities for property: Dominion Energy, Dorchester Cnty Water and Sewer Dept, N Chas Sewer District
Green energy
- Green verification: HERS Index Score
Community & neighborhood
Community
- Community features: Dog Park, Park, Walk/Jog Trails
Location
- Region: Charleston
- Subdivision: Windsor Crossing
Other
Other facts
- Listing terms: Cash,Conventional,FHA,VA Loan
Price history
| Date | Event | Price |
|---|---|---|
| 10/29/2024 | Sold | $397,990$164/sqft |
Source: | ||
| 9/10/2024 | Pending sale | $397,990$164/sqft |
Source: | ||
| 8/31/2024 | Listed for sale | $397,990$164/sqft |
Source: | ||
Public tax history
| Year | Property taxes | Tax assessment |
|---|---|---|
| 2024 | -- | -- |
Find assessor info on the county website
Neighborhood: 29420
Nearby schools
GreatSchools rating
- 6/10Pepperhill Elementary SchoolGrades: PK-5Distance: 0.9 mi
- 5/10Northwoods MiddleGrades: 6-8Distance: 1.9 mi
- 1/10R. B. Stall High SchoolGrades: 9-12Distance: 1.7 mi
Schools provided by the listing agent
- Elementary: Pepper Hill
- Middle: Northwoods
- High: Stall
Source: CTMLS. This data may not be complete. We recommend contacting the local school district to confirm school assignments for this home.
Get a cash offer in 3 minutes
Find out how much your home could sell for in as little as 3 minutes with a no-obligation cash offer.
Estimated market value
$404,500
Get a cash offer in 3 minutes
Find out how much your home could sell for in as little as 3 minutes with a no-obligation cash offer.
Estimated market value
$404,500



