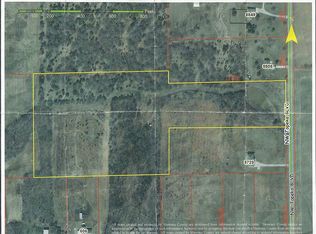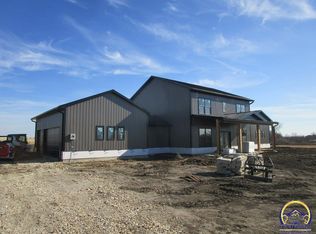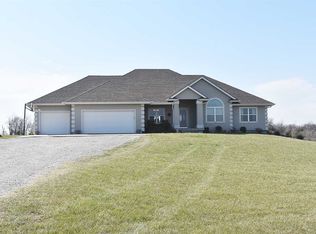Sold on 08/15/23
Price Unknown
8740 NW Topeka Blvd, Topeka, KS 66617
4beds
2,662sqft
Single Family Residence, Residential
Built in 2022
2.87 Acres Lot
$525,300 Zestimate®
$--/sqft
$3,139 Estimated rent
Home value
$525,300
$483,000 - $573,000
$3,139/mo
Zestimate® history
Loading...
Owner options
Explore your selling options
What's special
This brand new modern home has the trendy barn style and is a 2 story stick built frame construction situated on 3.0+/- acres in the Seaman school district. This house has, 9 ft. ceilings throughout. Premier Custom Wood Cabinets and a large island with Quartz countertops that make this kitchen a great central hub for meals and gatherings with a direct view into the open concept living space with a cozy Dimplex Linear Electric fireplace. Garage is wired for 210 and ready for an electric vehicle charge adapter! Enjoy expansive views from the upper loft with sleek matte black and stainless steel railings that overlook the 19’ open living area. Main floor laundry with an option for an upstairs stackable laundry as well. Large windows throughout giving this house an abundance of natural light. Main floor primary room with a safe room that has been built in and doubles as the primary closet. Call your trusted REALTOR® to schedule a showing today. Seller to provide up to $2000.00 towards seeding the yard upon possession. Seller is a license real estate agent in the state of KS.
Zillow last checked: 8 hours ago
Listing updated: August 15, 2023 at 02:17pm
Listed by:
Greg Pert 785-409-9949,
TopCity Realty, LLC
Bought with:
Erica Lichtenauer, SP00223225
Countrywide Realty, Inc.
Source: Sunflower AOR,MLS#: 229033
Facts & features
Interior
Bedrooms & bathrooms
- Bedrooms: 4
- Bathrooms: 3
- Full bathrooms: 2
- 1/2 bathrooms: 1
Primary bedroom
- Level: Main
- Area: 273
- Dimensions: 21x13
Bedroom 2
- Level: Upper
- Area: 143
- Dimensions: 13x11
Bedroom 3
- Level: Upper
- Area: 143
- Dimensions: 13x11
Bedroom 4
- Level: Upper
- Area: 143
- Dimensions: 13x11
Dining room
- Level: Main
Kitchen
- Level: Main
Laundry
- Level: Main
Living room
- Level: Main
Heating
- Natural Gas, Propane Rented
Cooling
- Central Air
Appliances
- Included: Dishwasher
- Laundry: Main Level, Upper Level
Features
- Flooring: Vinyl, Carpet
- Windows: Insulated Windows
- Basement: Slab
- Number of fireplaces: 1
- Fireplace features: One, Electric
Interior area
- Total structure area: 2,662
- Total interior livable area: 2,662 sqft
- Finished area above ground: 2,662
- Finished area below ground: 0
Property
Parking
- Parking features: Detached, Auto Garage Opener(s), Garage Door Opener
Features
- Levels: Two
- Entry location: Zero Step Entry
- Patio & porch: Patio, Covered
- Exterior features: Zero Step Entry
Lot
- Size: 2.87 Acres
Details
- Parcel number: R330045
- Special conditions: Standard,Arm's Length
Construction
Type & style
- Home type: SingleFamily
- Property subtype: Single Family Residence, Residential
Materials
- Stone, Metal Siding
- Roof: Metal
Condition
- Year built: 2022
Utilities & green energy
- Water: Rural Water
Community & neighborhood
Location
- Region: Topeka
- Subdivision: Not Subdivided
Price history
| Date | Event | Price |
|---|---|---|
| 8/15/2023 | Sold | -- |
Source: | ||
| 6/28/2023 | Pending sale | $430,000$162/sqft |
Source: | ||
| 6/26/2023 | Price change | $430,000-4.4%$162/sqft |
Source: | ||
| 5/12/2023 | Listed for sale | $450,000$169/sqft |
Source: | ||
| 4/20/2023 | Listing removed | -- |
Source: | ||
Public tax history
| Year | Property taxes | Tax assessment |
|---|---|---|
| 2025 | -- | $49,281 +3% |
| 2024 | $6,141 -5% | $47,846 -5.2% |
| 2023 | $6,465 +984.7% | $50,451 +1014.7% |
Find assessor info on the county website
Neighborhood: 66617
Nearby schools
GreatSchools rating
- 4/10Northern Hills ElementaryGrades: K-6Distance: 3.9 mi
- 5/10Seaman Middle SchoolGrades: 7-8Distance: 4 mi
- 6/10Seaman High SchoolGrades: 9-12Distance: 4.9 mi
Schools provided by the listing agent
- Elementary: Elmont Elementary School/USD 345
- Middle: Seaman Middle School/USD 345
- High: Seaman High School/USD 345
Source: Sunflower AOR. This data may not be complete. We recommend contacting the local school district to confirm school assignments for this home.


