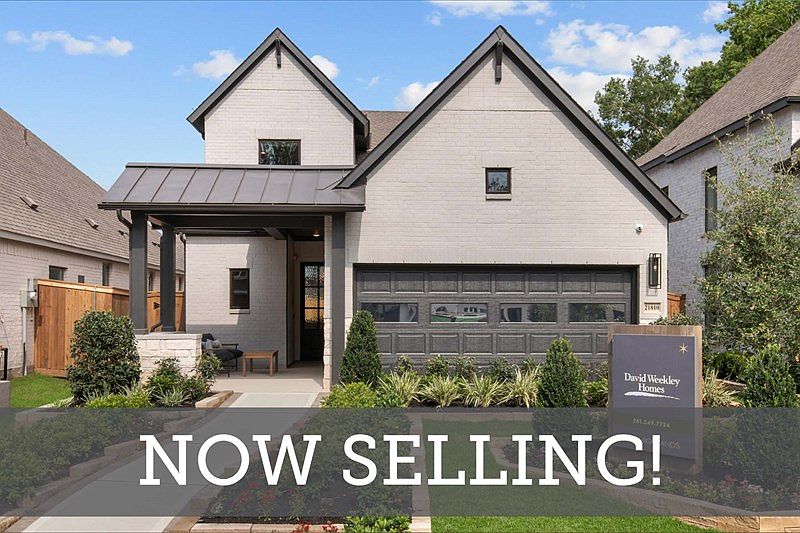Experience the perfect balance of elegance and functionality in this beautifully designed new home. Flowing sight lines and natural light create a bright, welcoming atmosphere. At the heart of the home, the gourmet kitchen features an upgraded cooktop, designer vent hood, quartz countertops, and a spacious island overlooking the family and dining areas. Two secondary bedrooms offer versatile living options, while the flexible open study can serve as a home office or creative space. The Owner's Retreat, privately located at the rear, includes tranquil backyard views, a spa-like en suite with a glass-enclosed shower, soaking tub, and a walk-in closet. The family room seamlessly connects to the extended patio through large windows, creating a perfect space for relaxation or entertaining amidst the serene beauty of The Highlands.
Pending
Special offer
$385,066
8740 Mancos Valley Ct, Porter, TX 77365
3beds
1,892sqft
Single Family Residence
Built in 2025
4,800 sqft lot
$377,400 Zestimate®
$204/sqft
$122/mo HOA
What's special
Extended patioFlexible open studyTranquil backyard viewsFamily and dining areasLarge windowsFlowing sight linesQuartz countertops
- 62 days
- on Zillow |
- 8 |
- 0 |
Zillow last checked: 7 hours ago
Listing updated: May 01, 2025 at 05:30am
Listed by:
Beverly Bradley TREC #0181890 832-975-8828,
Weekley Properties Beverly Bradley
Source: HAR,MLS#: 45583416
Travel times
Schedule tour
Select your preferred tour type — either in-person or real-time video tour — then discuss available options with the builder representative you're connected with.
Select a date
Facts & features
Interior
Bedrooms & bathrooms
- Bedrooms: 3
- Bathrooms: 2
- Full bathrooms: 2
Rooms
- Room types: Breakfast Room, Family Room, Office, Kitchen/Dining Combo, Living Room, Utility Room
Primary bathroom
- Features: Two Primary Baths
Kitchen
- Features: Kitchen Island, Kitchen open to Family Room, Pantry, Pots/Pans Drawers, Under Cabinet Lighting, Walk-in Pantry
Heating
- Electric, Natural Gas
Cooling
- Electric
Appliances
- Included: ENERGY STAR Qualified Appliances, Convection Oven, Gas Range, Dishwasher, Microwave
Features
- Ceiling Fan(s), 2 Bedrooms Down, En-Suite Bath, Primary Bed - 1st Floor, Walk-In Closet(s), Quartz Counters
- Flooring: Carpet, Tile
- Doors: Insulated Doors
- Windows: Insulated/Low-E windows
- Has fireplace: No
Interior area
- Total structure area: 1,892
- Total interior livable area: 1,892 sqft
Video & virtual tour
Property
Parking
- Total spaces: 2
- Parking features: Attached
- Attached garage spaces: 2
Features
- Stories: 1
- Patio & porch: Covered, Porch
- Exterior features: Sprinkler System
- Fencing: Back Yard
Lot
- Size: 4,800 sqft
- Features: Near Golf Course, Subdivided, Back Yard
Construction
Type & style
- Home type: SingleFamily
- Architectural style: Traditional
- Property subtype: Single Family Residence
Materials
- Brick, Stone, Batts Insulation, Blown-In Insulation
- Foundation: Slab
- Roof: Composition
Condition
- Under Construction
- New construction: Yes
- Year built: 2025
Details
- Builder name: David Weekley Homes
Utilities & green energy
- Water: Water District
Green energy
- Green verification: ENERGY STAR Certified Homes, Environments for Living, HERS Index Score
- Energy efficient items: Attic Vents, Thermostat, Lighting, HVAC, Exposure/Shade, Other Energy Features
Community & HOA
Community
- Features: Tennis Court(s)
- Senior community: Yes
- Subdivision: The Highlands 40'
HOA
- Has HOA: Yes
- Services included: Clubhouse, Other, Recreational Facilities
- HOA fee: $1,463 annually
- HOA phone: 832-365-3555
Location
- Region: Porter
Financial & listing details
- Price per square foot: $204/sqft
- Date on market: 4/17/2025
- Listing agreement: Exclusive Right to Sell/Lease
- Listing terms: Cash,Conventional
- Road surface type: Concrete, Curbs
About the community
PoolPlaygroundTennisGolfCourse+ 5 more
New homes from David Weekley Homes are now selling in the beautiful community of The Highlands 40'! Discover new home plans, elevations, features and a new model home in this vibrant section of this master-planned Porter, Texas, community. In The Highlands 40', you'll enjoy top-quality craftsmanship and a personalized new construction experience from a Houston home builder known for giving you more, in addition to:Highland Pines Golf Club within the community; Clubhouse, fitness room and tennis courts; Hiking, biking and adventure trail system along the San Jacinto River; Event lawn and pavilion, recreation field, and playgrounds; Acres of parks, green spaces and on-site lakes for fishing and kayaking; Discovery Cove waterpark with lazy river and splash pad; Future on-site elementary school planned for fall 2025
LOCK IN YOUR RATE | MORTGAGE PAYMENTS AS LOW AS 5.49%
LOCK IN YOUR RATE | MORTGAGE PAYMENTS AS LOW AS 5.49%. Offer valid May, 5, 2025 to July, 1, 2025.Source: David Weekley Homes

