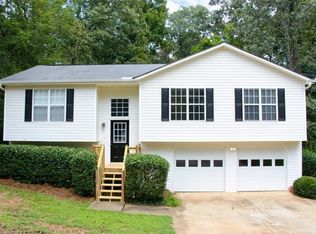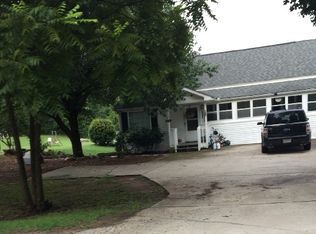Closed
$289,900
8740 Jenkins Rd, Winston, GA 30187
4beds
480sqft
Single Family Residence
Built in 1996
1.42 Acres Lot
$281,900 Zestimate®
$604/sqft
$1,602 Estimated rent
Home value
$281,900
$240,000 - $330,000
$1,602/mo
Zestimate® history
Loading...
Owner options
Explore your selling options
What's special
Welcome to this charming split foyer style home set on 1.42 acres of open space. This well-designed 4-bedroom, 3-bathroom home offers a comfortable, functional layout with hardwood floors. The spacious kitchen features plenty of storage, a gas range, and a separate breakfast area, making it a great spot for everyday meals. Step outside to the large, fenced-in backyard with plenty of green space-perfect for outdoor activities. The entertaining deck, complete with a pergola and stairs leading down, is ideal for hosting gatherings. Plus, enjoy the convenience of a refreshing pool, offering the perfect escape on warm days. Additional features include a walk-in laundry room and a 2-car garage for ample storage. This home also offers a fantastic location close to some of the area's most exciting attractions. Just 15 minutes away is Historic Banning Mills, an outdoor adventure destination known for its record-breaking zip lines-including the Guinness World Record for the longest zip line ride in a prone position, soaring over a scenic gorge. Foxhall Resort, only 12 minutes away, is a beautiful family-friendly resort offering a wide range of recreational activities. For nature lovers, Clinton Nature Preserve is just 8 minutes away and offers miles of walking trails, fishing spots, and mountain biking. And for commuters or those looking for access to city amenities, Atlanta is only 30 minutes away, making this home the perfect balance of peaceful living and convenient access. With a great blend of space, functionality, and location, this home is ready for its next owners to enjoy. Don't miss out on this wonderful opportunity!
Zillow last checked: 8 hours ago
Listing updated: August 17, 2025 at 02:19pm
Listed by:
Whitney Kennedy 404-668-1049,
Weichert Realtors Prestige
Bought with:
Dominique Hinton, 373256
eXp Realty
Source: GAMLS,MLS#: 10471416
Facts & features
Interior
Bedrooms & bathrooms
- Bedrooms: 4
- Bathrooms: 3
- Full bathrooms: 3
- Main level bathrooms: 2
- Main level bedrooms: 3
Kitchen
- Features: Pantry
Heating
- Central
Cooling
- Central Air
Appliances
- Included: Dishwasher, Disposal, Microwave, Refrigerator
- Laundry: In Basement, Laundry Closet
Features
- Master On Main Level
- Flooring: Carpet
- Basement: Exterior Entry,Finished
- Has fireplace: No
- Common walls with other units/homes: No Common Walls
Interior area
- Total structure area: 480
- Total interior livable area: 480 sqft
- Finished area above ground: 0
- Finished area below ground: 480
Property
Parking
- Total spaces: 4
- Parking features: Attached, Garage
- Has attached garage: Yes
Features
- Levels: Multi/Split
- Patio & porch: Deck
- Has private pool: Yes
- Pool features: In Ground
- Fencing: Back Yard,Chain Link,Fenced,Privacy
- Has view: Yes
- View description: City
- Body of water: None
Lot
- Size: 1.42 Acres
- Features: Corner Lot, Private
Details
- Parcel number: 00220250011
- Special conditions: As Is
Construction
Type & style
- Home type: SingleFamily
- Architectural style: Traditional
- Property subtype: Single Family Residence
Materials
- Vinyl Siding
- Roof: Other
Condition
- Resale
- New construction: No
- Year built: 1996
Utilities & green energy
- Electric: 220 Volts
- Sewer: Septic Tank
- Water: Public
- Utilities for property: Cable Available, Electricity Available, High Speed Internet, Natural Gas Available, Phone Available, Sewer Available, Water Available
Community & neighborhood
Security
- Security features: Smoke Detector(s)
Community
- Community features: None
Location
- Region: Winston
- Subdivision: None
HOA & financial
HOA
- Has HOA: No
- Services included: None
Other
Other facts
- Listing agreement: Exclusive Right To Sell
- Listing terms: Cash,Conventional
Price history
| Date | Event | Price |
|---|---|---|
| 8/15/2025 | Sold | $289,900$604/sqft |
Source: | ||
| 7/5/2025 | Pending sale | $289,900$604/sqft |
Source: | ||
| 6/10/2025 | Price change | $289,900-3%$604/sqft |
Source: | ||
| 5/9/2025 | Price change | $299,000-2.3%$623/sqft |
Source: | ||
| 3/5/2025 | Listed for sale | $306,000+161.5%$638/sqft |
Source: | ||
Public tax history
| Year | Property taxes | Tax assessment |
|---|---|---|
| 2025 | $2,195 -0.2% | $69,880 |
| 2024 | $2,199 -1.1% | $69,880 |
| 2023 | $2,222 +19.4% | $69,880 +22.4% |
Find assessor info on the county website
Neighborhood: 30187
Nearby schools
GreatSchools rating
- 4/10Mason Creek Elementary SchoolGrades: PK-5Distance: 4 mi
- 6/10Fairplay Middle SchoolGrades: 6-8Distance: 3.3 mi
- 6/10Alexander High SchoolGrades: 9-12Distance: 4.4 mi
Schools provided by the listing agent
- Elementary: Mason Creek
- Middle: Fairplay
- High: Alexander
Source: GAMLS. This data may not be complete. We recommend contacting the local school district to confirm school assignments for this home.
Get a cash offer in 3 minutes
Find out how much your home could sell for in as little as 3 minutes with a no-obligation cash offer.
Estimated market value$281,900
Get a cash offer in 3 minutes
Find out how much your home could sell for in as little as 3 minutes with a no-obligation cash offer.
Estimated market value
$281,900

