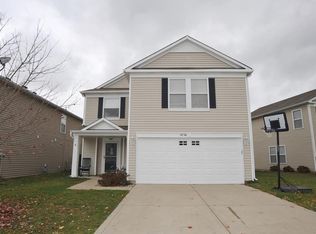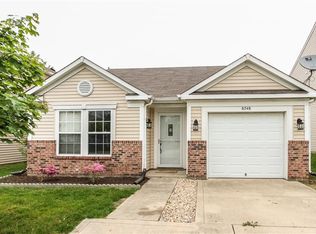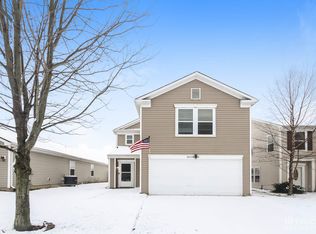Sold
$230,200
8740 Hosta Way, Camby, IN 46113
3beds
1,665sqft
Residential, Single Family Residence
Built in 2006
4,791.6 Square Feet Lot
$240,200 Zestimate®
$138/sqft
$1,655 Estimated rent
Home value
$240,200
$219,000 - $264,000
$1,655/mo
Zestimate® history
Loading...
Owner options
Explore your selling options
What's special
Beautilful 3-Bedroom, 2.5 Bath Home is Located in Groves at Camby Village in Camby. The Back Yard is Fully fenced, and has a Spacious 20 by 32 ft Deck for outdoor entertaining, plus a Minibarn for Storage. Recent updates include a new AC, Furnace, Paint, Vinyl Tile Flooring, Carpeting, Updated Lighting, Plumbing Fixtures, and Updated Half Bath. Upstairs you will find 3 Bedrooms, alone with a Loft which can be customized to suit your needs, whether it's a Home Office or a Playroom. The Primary Bedroom comes with a large walk-in-closet, and en-suite Bathroom with a large Soaking Tub w/Shower. The Laundry Room is also located upstairs for convenient access. The Community has close Walking Trails that leads to a Large Playground and Greenspace for playing Sports. This Home is located minutes to Shopping, Dining, easy Interstate Access, Close to Airport, and 20 minutes to Downtown Indy.
Zillow last checked: 8 hours ago
Listing updated: August 26, 2024 at 07:55am
Listing Provided by:
Jerold Schwier 317-340-8710,
F.C. Tucker Company,
Margaret Schwier,
F.C. Tucker Company
Bought with:
Kylie Concepcion
The Stewart Home Group
Source: MIBOR as distributed by MLS GRID,MLS#: 21985706
Facts & features
Interior
Bedrooms & bathrooms
- Bedrooms: 3
- Bathrooms: 3
- Full bathrooms: 2
- 1/2 bathrooms: 1
- Main level bathrooms: 1
Primary bedroom
- Features: Carpet
- Level: Upper
- Area: 196 Square Feet
- Dimensions: 14x14
Bedroom 2
- Features: Carpet
- Level: Upper
- Area: 144 Square Feet
- Dimensions: 16x9
Bedroom 3
- Features: Carpet
- Level: Upper
- Area: 130 Square Feet
- Dimensions: 13x10
Dining room
- Features: Vinyl
- Level: Main
- Area: 108 Square Feet
- Dimensions: 12x9
Great room
- Features: Carpet
- Level: Upper
- Area: 270 Square Feet
- Dimensions: 18x15
Kitchen
- Features: Vinyl
- Level: Main
- Area: 144 Square Feet
- Dimensions: 12x12
Laundry
- Features: Vinyl
- Level: Upper
- Area: 60 Square Feet
- Dimensions: 10x6
Loft
- Features: Carpet
- Level: Upper
- Area: 143 Square Feet
- Dimensions: 13x11
Heating
- Forced Air
Cooling
- Has cooling: Yes
Appliances
- Included: Disposal, Gas Water Heater, Kitchen Exhaust, Microwave, Refrigerator, Water Heater
- Laundry: Upper Level
Features
- Entrance Foyer, Ceiling Fan(s), High Speed Internet, Pantry, Walk-In Closet(s)
- Windows: Windows Thermal, Windows Vinyl, Wood Work Painted
- Has basement: No
Interior area
- Total structure area: 1,665
- Total interior livable area: 1,665 sqft
Property
Parking
- Total spaces: 2
- Parking features: Attached
- Attached garage spaces: 2
- Details: Garage Parking Other(Garage Door Opener)
Features
- Levels: Two
- Stories: 2
- Patio & porch: Deck
- Fencing: Fenced,Fence Full Rear,Privacy
Lot
- Size: 4,791 sqft
- Features: Curbs, Rural - Subdivision, Sidewalks, Storm Sewer, Street Lights, Mature Trees
Details
- Additional structures: Barn Mini
- Parcel number: 491316105048000200
- Horse amenities: None
Construction
Type & style
- Home type: SingleFamily
- Architectural style: Traditional
- Property subtype: Residential, Single Family Residence
Materials
- Vinyl Siding
- Foundation: Block
Condition
- Updated/Remodeled
- New construction: No
- Year built: 2006
Utilities & green energy
- Electric: 220 Volts
- Water: Municipal/City
- Utilities for property: Electricity Connected, Sewer Connected, Water Connected
Community & neighborhood
Location
- Region: Camby
- Subdivision: Groves At Camby Village
HOA & financial
HOA
- Has HOA: Yes
- HOA fee: $321 annually
- Amenities included: Jogging Path, Maintenance Grounds, Playground
- Services included: Association Home Owners, Insurance, Maintenance, ParkPlayground, Management, Walking Trails
- Association phone: 317-251-9393
Price history
| Date | Event | Price |
|---|---|---|
| 8/23/2024 | Sold | $230,200+4.6%$138/sqft |
Source: | ||
| 7/22/2024 | Pending sale | $220,000$132/sqft |
Source: | ||
| 7/15/2024 | Price change | $220,000-8.3%$132/sqft |
Source: | ||
| 7/8/2024 | Price change | $240,000-2%$144/sqft |
Source: | ||
| 6/18/2024 | Listed for sale | $245,000$147/sqft |
Source: | ||
Public tax history
| Year | Property taxes | Tax assessment |
|---|---|---|
| 2024 | $2,169 +5.5% | $211,300 +7.9% |
| 2023 | $2,055 +17.6% | $195,800 +6.2% |
| 2022 | $1,747 +11.5% | $184,300 +19.2% |
Find assessor info on the county website
Neighborhood: 46113
Nearby schools
GreatSchools rating
- 5/10West Newton Elementary SchoolGrades: K-6Distance: 2 mi
- 4/10Decatur Middle SchoolGrades: 7-8Distance: 3.7 mi
- 3/10Decatur Central High SchoolGrades: 9-12Distance: 3.6 mi
Get a cash offer in 3 minutes
Find out how much your home could sell for in as little as 3 minutes with a no-obligation cash offer.
Estimated market value$240,200
Get a cash offer in 3 minutes
Find out how much your home could sell for in as little as 3 minutes with a no-obligation cash offer.
Estimated market value
$240,200


