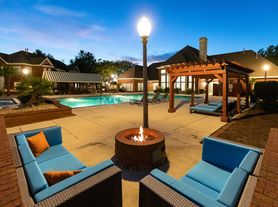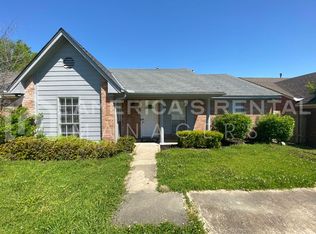Welcome to this beautifully updated home located in the heart of Montgomery, AL. This property boasts three spacious bedrooms and two full bathrooms, perfect for comfortable living. The kitchen is a cook's dream, equipped with modern appliances including a dishwasher, oven, stove, microwave, and fridge. The home has been freshly painted and features new flooring throughout, giving it a fresh and contemporary feel. The fully fenced backyard offers a private outdoor space for relaxation or entertaining. For your convenience, the property also offers off-street parking. Stay cool during the hot Alabama summers with the central A/C system, and enjoy the added comfort of ceiling fans. This home is a perfect blend of comfort and modern living. Don't miss out on this gem in Montgomery!
NEW
Resident Benefits Package $40 a month with lots to rave about (See flyer for advantages)
Qualifications- 620+ credit score, approved financial history, no evictions, clean rental history, must make 3 times the rent.
Pet Rent: $50.00 per month, per pet, for up to three (3) pets in addition to the monthly rent and RBP.
We do not accept sec 8.
The only cosigners we take are spouse.
Application fee $69
House for rent
$1,600/mo
8740 Hallwood Dr, Montgomery, AL 36117
3beds
1,316sqft
Price may not include required fees and charges.
Single family residence
Available now
Cats, dogs OK
Central air, ceiling fan
-- Laundry
Off street parking
-- Heating
What's special
Spacious bedroomsNew flooringFully fenced backyardModern appliancesCeiling fans
- 67 days |
- -- |
- -- |
Travel times
Looking to buy when your lease ends?
Consider a first-time homebuyer savings account designed to grow your down payment with up to a 6% match & 3.83% APY.
Facts & features
Interior
Bedrooms & bathrooms
- Bedrooms: 3
- Bathrooms: 2
- Full bathrooms: 2
Cooling
- Central Air, Ceiling Fan
Appliances
- Included: Dishwasher, Disposal, Microwave, Oven, Refrigerator, Stove
Features
- Ceiling Fan(s)
Interior area
- Total interior livable area: 1,316 sqft
Video & virtual tour
Property
Parking
- Parking features: Off Street
- Details: Contact manager
Features
- Exterior features: Lawn, New Paint, new flooring
Details
- Parcel number: 0908340012024000
Construction
Type & style
- Home type: SingleFamily
- Property subtype: Single Family Residence
Community & HOA
Location
- Region: Montgomery
Financial & listing details
- Lease term: Contact For Details
Price history
| Date | Event | Price |
|---|---|---|
| 10/3/2025 | Price change | $1,600-3%$1/sqft |
Source: Zillow Rentals | ||
| 9/19/2025 | Price change | $1,650-2.7%$1/sqft |
Source: Zillow Rentals | ||
| 9/4/2025 | Price change | $1,695-5.8%$1/sqft |
Source: Zillow Rentals | ||
| 8/8/2025 | Listed for rent | $1,800+71.4%$1/sqft |
Source: Zillow Rentals | ||
| 7/1/2025 | Sold | $183,000-8.5%$139/sqft |
Source: Public Record | ||

