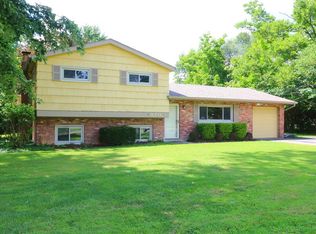Sold for $410,000
$410,000
874 Wards Corner Rd, Loveland, OH 45140
4beds
2,162sqft
Single Family Residence
Built in 1919
0.67 Acres Lot
$429,000 Zestimate®
$190/sqft
$2,770 Estimated rent
Home value
$429,000
Estimated sales range
Not available
$2,770/mo
Zestimate® history
Loading...
Owner options
Explore your selling options
What's special
Stunning and renovated farm house near the heart of Loveland! Currently an Airbnb with track record of strong results. Extensive list of updating throughout the years, along with additions, yet tons of original charm! Gunite pool. New AC & Gas Furnace.
Zillow last checked: 8 hours ago
Listing updated: April 30, 2025 at 08:48am
Listed by:
Michael T Maley 513-378-8423,
Comey & Shepherd 513-561-5800,
James D Coddington 513-470-8842,
Comey & Shepherd
Bought with:
Deborah S Morgan, 2016002289
Coldwell Banker Realty
Source: Cincy MLS,MLS#: 1831384 Originating MLS: Cincinnati Area Multiple Listing Service
Originating MLS: Cincinnati Area Multiple Listing Service

Facts & features
Interior
Bedrooms & bathrooms
- Bedrooms: 4
- Bathrooms: 2
- Full bathrooms: 2
Primary bedroom
- Features: Bath Adjoins
- Level: Second
- Area: 204
- Dimensions: 17 x 12
Bedroom 2
- Level: First
- Area: 168
- Dimensions: 14 x 12
Bedroom 3
- Level: Second
- Area: 144
- Dimensions: 12 x 12
Bedroom 4
- Level: Second
- Area: 144
- Dimensions: 12 x 12
Bedroom 5
- Area: 0
- Dimensions: 0 x 0
Primary bathroom
- Features: Tile Floor, Double Vanity, Tub w/Shower
Bathroom 1
- Features: Full
- Level: First
Bathroom 2
- Features: Full
- Level: Second
Dining room
- Features: Chandelier, Wood Floor
- Level: First
- Area: 180
- Dimensions: 15 x 12
Family room
- Features: Walkout, Fireplace
- Area: 308
- Dimensions: 22 x 14
Kitchen
- Features: Eat-in Kitchen, Wood Cabinets, Wood Floor
- Area: 156
- Dimensions: 13 x 12
Living room
- Features: Walkout, Fireplace, Wood Floor
- Area: 210
- Dimensions: 15 x 14
Office
- Area: 0
- Dimensions: 0 x 0
Heating
- Forced Air, Gas, Heat Pump
Cooling
- Central Air, Window Unit(s)
Appliances
- Included: Dishwasher, Dryer, Microwave, Oven/Range, Refrigerator, Washer, Propane Water Heater
Features
- Beamed Ceilings, Cathedral Ceiling(s), Crown Molding, Natural Woodwork, Ceiling Fan(s), Recessed Lighting
- Windows: Double Hung, Wood Frames
- Basement: Crawl Space
- Number of fireplaces: 1
- Fireplace features: Brick, Wood Burning, Family Room, Living Room
Interior area
- Total structure area: 2,162
- Total interior livable area: 2,162 sqft
Property
Parking
- Parking features: Driveway
- Has uncovered spaces: Yes
Features
- Levels: Two
- Stories: 2
- Patio & porch: Patio, Porch
- Has private pool: Yes
- Pool features: Gunite, In Ground
- Fencing: Metal
Lot
- Size: 0.67 Acres
- Features: .5 to .9 Acres
Details
- Parcel number: 172521D018
- Zoning description: Residential
Construction
Type & style
- Home type: SingleFamily
- Architectural style: Colonial
- Property subtype: Single Family Residence
Materials
- Wood Siding
- Foundation: Other
- Roof: Shingle
Condition
- New construction: No
- Year built: 1919
Utilities & green energy
- Gas: Propane
- Sewer: Septic Tank
- Water: Public
- Utilities for property: Cable Connected
Community & neighborhood
Location
- Region: Loveland
HOA & financial
HOA
- Has HOA: No
Other
Other facts
- Listing terms: No Special Financing,Conventional
Price history
| Date | Event | Price |
|---|---|---|
| 4/28/2025 | Sold | $410,000-1.2%$190/sqft |
Source: | ||
| 4/3/2025 | Pending sale | $414,900$192/sqft |
Source: | ||
| 3/21/2025 | Price change | $414,900-2.4%$192/sqft |
Source: | ||
| 3/7/2025 | Listed for sale | $424,900$197/sqft |
Source: | ||
| 2/27/2025 | Pending sale | $424,900$197/sqft |
Source: | ||
Public tax history
| Year | Property taxes | Tax assessment |
|---|---|---|
| 2024 | $4,414 -1.8% | $86,490 |
| 2023 | $4,496 +14.3% | $86,490 +36.6% |
| 2022 | $3,933 -0.1% | $63,320 |
Find assessor info on the county website
Neighborhood: 45140
Nearby schools
GreatSchools rating
- NALoveland Early Childhood CenterGrades: PK-KDistance: 0.6 mi
- 7/10Loveland Middle SchoolGrades: 7-8Distance: 2 mi
- 9/10Loveland High SchoolGrades: 9-12Distance: 2.7 mi
Get a cash offer in 3 minutes
Find out how much your home could sell for in as little as 3 minutes with a no-obligation cash offer.
Estimated market value
$429,000
