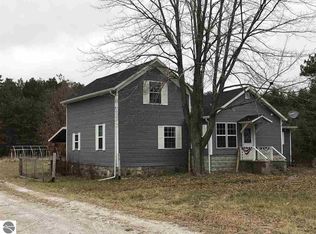Sold
$265,000
874 W Wilke Rd, Rothbury, MI 49452
3beds
1,797sqft
Single Family Residence
Built in 1930
5 Acres Lot
$265,500 Zestimate®
$147/sqft
$1,786 Estimated rent
Home value
$265,500
Estimated sales range
Not available
$1,786/mo
Zestimate® history
Loading...
Owner options
Explore your selling options
What's special
Enjoy country living in this updated 2-3 bedroom home ( living room was used as 3rd bedroom by current homeowner) This home has an efficient pellet stove for the cold winter nights. Convenient main floor laundry. 2 car attached garage. Large yard for lots of play area. All on 5 acres of land. Call for your private showing.
Zillow last checked: 8 hours ago
Listing updated: January 09, 2026 at 07:20am
Listed by:
Mary Jo Schaner 231-750-9706,
Coldwell Banker Anchor-Hart
Bought with:
Sabrina Thompson, 6501462092
Five Star Real Estate-W Norton
Source: MichRIC,MLS#: 25015435
Facts & features
Interior
Bedrooms & bathrooms
- Bedrooms: 3
- Bathrooms: 2
- Full bathrooms: 1
- 1/2 bathrooms: 1
- Main level bedrooms: 2
Bedroom 2
- Level: Upper
- Area: 341
- Dimensions: 31.00 x 11.00
Bathroom 1
- Level: Main
- Area: 56
- Dimensions: 8.00 x 7.00
Bathroom 2
- Level: Main
- Area: 21
- Dimensions: 7.00 x 3.00
Dining area
- Level: Main
- Area: 154
- Dimensions: 14.00 x 11.00
Family room
- Level: Main
- Area: 231
- Dimensions: 21.00 x 11.00
Kitchen
- Level: Main
- Area: 156
- Dimensions: 13.00 x 12.00
Laundry
- Level: Main
- Area: 72
- Dimensions: 9.00 x 8.00
Living room
- Level: Main
- Area: 221
- Dimensions: 17.00 x 13.00
Heating
- Forced Air, Other
Appliances
- Laundry: Main Level
Features
- Flooring: Ceramic Tile, Vinyl, Wood
- Basement: Partial
- Has fireplace: No
Interior area
- Total structure area: 1,797
- Total interior livable area: 1,797 sqft
- Finished area below ground: 0
Property
Parking
- Total spaces: 2
- Parking features: Garage Door Opener
- Garage spaces: 2
Features
- Stories: 2
- Exterior features: Other
- Waterfront features: Other
- Body of water: Creek
Lot
- Size: 5 Acres
- Dimensions: 329 x 633
Details
- Parcel number: 6401701440004
- Zoning description: Res
Construction
Type & style
- Home type: SingleFamily
- Architectural style: Cape Cod
- Property subtype: Single Family Residence
Materials
- Aluminum Siding
- Roof: Asphalt,Shingle
Condition
- New construction: No
- Year built: 1930
Utilities & green energy
- Sewer: Septic Tank
- Water: Private, Well
- Utilities for property: Phone Available, Electricity Available
Community & neighborhood
Location
- Region: Rothbury
Other
Other facts
- Listing terms: Cash,FHA,USDA Loan,MSHDA,Conventional
- Road surface type: Paved
Price history
| Date | Event | Price |
|---|---|---|
| 6/30/2025 | Sold | $265,000-3.6%$147/sqft |
Source: | ||
| 5/5/2025 | Contingent | $274,900$153/sqft |
Source: | ||
| 5/3/2025 | Price change | $274,900-5.2%$153/sqft |
Source: | ||
| 4/15/2025 | Listed for sale | $289,900+81.3%$161/sqft |
Source: | ||
| 2/10/2023 | Listing removed | -- |
Source: | ||
Public tax history
| Year | Property taxes | Tax assessment |
|---|---|---|
| 2024 | $2,411 +4.9% | $70,400 +32.1% |
| 2023 | $2,298 +7.9% | $53,300 +18.7% |
| 2022 | $2,130 | $44,900 +9.8% |
Find assessor info on the county website
Neighborhood: 49452
Nearby schools
GreatSchools rating
- NAMontague Area Childhood CenterGrades: PK-KDistance: 6.8 mi
- 5/10Nellie B. Chisholm Middle SchoolGrades: 6-8Distance: 7 mi
- 6/10Montague High SchoolGrades: 9-12Distance: 7.1 mi
Get pre-qualified for a loan
At Zillow Home Loans, we can pre-qualify you in as little as 5 minutes with no impact to your credit score.An equal housing lender. NMLS #10287.
Sell with ease on Zillow
Get a Zillow Showcase℠ listing at no additional cost and you could sell for —faster.
$265,500
2% more+$5,310
With Zillow Showcase(estimated)$270,810
