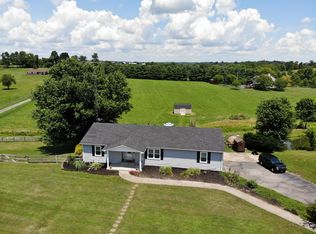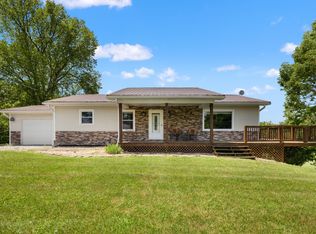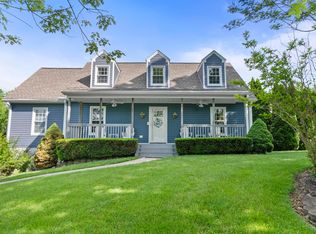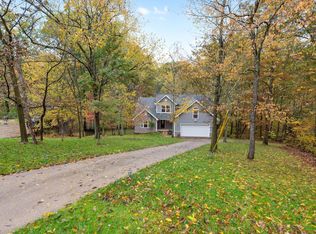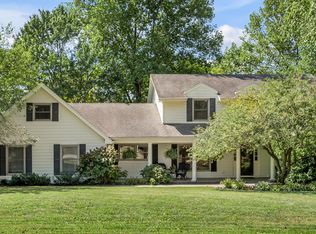Look at this gorgeous Mini-Farm in the heart of Stamping Ground! Beautiful ranch home on 6+ acres complete with a barn with concrete floor, large 30x60 metal shop with office (w/water and electric at hay barn and metal shop), blackberries, grapes, fenced paddocks for livestock. Home has 4 bedrooms, 3 full bathrooms, large eat-in kitchen with granite countertops, gorgeous farmhouse sink, walk-in pantry & stainless appliances including double oven & cooktop & 2 hot water heaters for ample hot water. Relaxing Family Room with large fireplace. Beautiful hardwood flooring throughout, wainscoting, farmhouse sliding doors and fresh paint. 2-car large garage with LifeMasters openers that can be programmed to work from your phone. Don't miss this one as it won't last long!
Pending
Price cut: $35K (11/25)
$630,000
874 Sebree Rd, Stamping Ground, KY 40379
4beds
2,395sqft
Est.:
Single Family Residence
Built in 1978
6.12 Acres Lot
$601,500 Zestimate®
$263/sqft
$-- HOA
What's special
Large fireplaceFresh paintLarge eat-in kitchenFenced paddocks for livestockGorgeous farmhouse sinkHot water heatersHardwood flooring
- 223 days |
- 185 |
- 3 |
Zillow last checked: 8 hours ago
Listing updated: December 06, 2025 at 08:16am
Listed by:
Tonya Morrow 859-285-6600,
KY Local
Source: Imagine MLS,MLS#: 25010603
Facts & features
Interior
Bedrooms & bathrooms
- Bedrooms: 4
- Bathrooms: 3
- Full bathrooms: 3
Primary bedroom
- Level: First
Bedroom 1
- Level: First
Bedroom 2
- Level: First
Bedroom 3
- Level: First
Bathroom 1
- Description: Full Bath
- Level: First
Bathroom 2
- Description: Full Bath
- Level: First
Bathroom 3
- Description: Full Bath
- Level: First
Dining room
- Level: First
Dining room
- Level: First
Family room
- Level: First
Family room
- Level: First
Great room
- Level: First
Great room
- Level: First
Kitchen
- Level: First
Living room
- Level: First
Living room
- Level: First
Utility room
- Level: First
Heating
- Heat Pump
Cooling
- Heat Pump
Appliances
- Included: Double Oven, Dishwasher, Microwave, Refrigerator, Cooktop, Range
- Laundry: Electric Dryer Hookup, Washer Hookup
Features
- Eat-in Kitchen, Master Downstairs, Ceiling Fan(s)
- Flooring: Carpet, Hardwood, Tile
- Windows: Insulated Windows
- Has basement: No
- Has fireplace: Yes
- Fireplace features: Family Room, Insert, Wood Burning
Interior area
- Total structure area: 2,395
- Total interior livable area: 2,395 sqft
- Finished area above ground: 2,395
- Finished area below ground: 0
Property
Parking
- Total spaces: 2
- Parking features: Attached Garage, Driveway, Garage Faces Side
- Garage spaces: 2
- Has uncovered spaces: Yes
Features
- Levels: One
- Fencing: Partial
- Has view: Yes
- View description: Farm
Lot
- Size: 6.12 Acres
Details
- Additional structures: Barn(s), Shed(s)
- Parcel number: 0560052.000
- Horses can be raised: Yes
Construction
Type & style
- Home type: SingleFamily
- Architectural style: Ranch
- Property subtype: Single Family Residence
Materials
- Brick Veneer
- Foundation: Block
- Roof: Shingle
Condition
- Year built: 1978
Utilities & green energy
- Sewer: Septic Tank
- Water: Public
- Utilities for property: Electricity Connected
Community & HOA
Community
- Subdivision: Rural
Location
- Region: Stamping Ground
Financial & listing details
- Price per square foot: $263/sqft
- Tax assessed value: $299,600
- Annual tax amount: $2,248
- Date on market: 5/21/2025
Estimated market value
$601,500
$571,000 - $632,000
$2,459/mo
Price history
Price history
| Date | Event | Price |
|---|---|---|
| 12/6/2025 | Pending sale | $630,000$263/sqft |
Source: | ||
| 11/25/2025 | Price change | $630,000-5.3%$263/sqft |
Source: | ||
| 7/28/2025 | Price change | $665,000-3.6%$278/sqft |
Source: | ||
| 6/9/2025 | Price change | $690,000-4.8%$288/sqft |
Source: | ||
| 5/21/2025 | Listed for sale | $725,000+184.3%$303/sqft |
Source: | ||
Public tax history
Public tax history
| Year | Property taxes | Tax assessment |
|---|---|---|
| 2022 | $2,248 -10.4% | $299,600 +4.8% |
| 2021 | $2,508 +844.6% | $286,000 +7.7% |
| 2017 | $266 -87.5% | $265,530 |
Find assessor info on the county website
BuyAbility℠ payment
Est. payment
$3,582/mo
Principal & interest
$3004
Property taxes
$357
Home insurance
$221
Climate risks
Neighborhood: 40379
Nearby schools
GreatSchools rating
- 7/10Stamping Ground Elementary SchoolGrades: K-5Distance: 1.9 mi
- 8/10Scott County Middle SchoolGrades: 6-8Distance: 5.7 mi
- 6/10Scott County High SchoolGrades: 9-12Distance: 5.5 mi
Schools provided by the listing agent
- Elementary: Stamping Ground
- Middle: Scott Co
- High: Great Crossing
Source: Imagine MLS. This data may not be complete. We recommend contacting the local school district to confirm school assignments for this home.
- Loading
