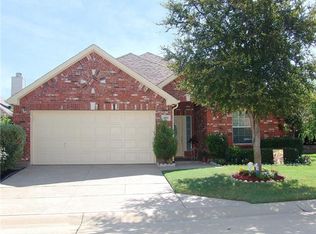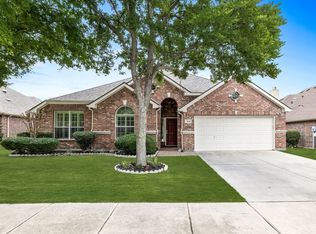Sold on 01/15/25
Price Unknown
874 Scenic Ranch Cir, Fairview, TX 75069
3beds
2,674sqft
Single Family Residence
Built in 2004
0.28 Acres Lot
$657,300 Zestimate®
$--/sqft
$3,322 Estimated rent
Home value
$657,300
$618,000 - $697,000
$3,322/mo
Zestimate® history
Loading...
Owner options
Explore your selling options
What's special
Welcome to Your Dream Home in an Over-55 Golf Course Community!
Nestled on a large corner lot, this stunning property offers a blend of luxury, comfort, and convenience. The expansive backyard, observed from a spacious covered patio, provides the perfect space for relaxation or for your furry friend to roam freely.
Inside, you’ll find 3 bedrooms and 4.5 baths, with new paint throughout. The downstairs features beautiful wood flooring, with tiled bathrooms for a polished touch. The spacious primary bedroom is conveniently located on the main level, along with a secondary bedroom that can double as a study, offering flexibility to suit your lifestyle. The sleek kitchen boasts stainless steel appliances and plenty of counter space for entertaining. Upstairs, a private suite includes another secondary bedroom, bath, and living area, ideal for visiting grandkids, family, or a live-in caregiver. New carpeting has been installed upstairs.
Enjoy abundant storage throughout the home, and the oversized garage offers even more storage solutions.
This vibrant community boasts a wealth of amenities, including golf, tennis, pickleball, indoor and outdoor pools, billiards, and a variety of clubs and activities. Whether you’re looking to relax with new neighbors or dive into exciting new hobbies, this community has it all.
Don’t miss the opportunity to make this exceptional home your own and start living the lifestyle you’ve always dreamed of!
Zillow last checked: 8 hours ago
Listing updated: January 15, 2025 at 02:14pm
Listed by:
Theresa Schwartz 0521324 214-354-4987,
Keller Williams Realty-FM 972-874-1905
Bought with:
Brenda Townsley
Ebby Halliday Realtors
Source: NTREIS,MLS#: 20797965
Facts & features
Interior
Bedrooms & bathrooms
- Bedrooms: 3
- Bathrooms: 4
- Full bathrooms: 3
- 1/2 bathrooms: 1
Primary bedroom
- Features: Ceiling Fan(s), En Suite Bathroom
- Level: First
- Dimensions: 17 x 13
Bedroom
- Features: Ceiling Fan(s), Walk-In Closet(s)
- Level: First
- Dimensions: 12 x 11
Bedroom
- Features: Ceiling Fan(s), Walk-In Closet(s)
- Level: Second
- Dimensions: 12 x 11
Breakfast room nook
- Level: First
- Dimensions: 11 x 9
Dining room
- Level: First
- Dimensions: 12 x 11
Other
- Features: Built-in Features, Dual Sinks, Garden Tub/Roman Tub, Stone Counters, Separate Shower
- Level: First
Other
- Features: Built-in Features
- Level: First
Other
- Features: Built-in Features
- Level: Second
Half bath
- Level: First
Kitchen
- Features: Breakfast Bar, Built-in Features, Stone Counters, Walk-In Pantry
- Level: First
- Dimensions: 11 x 10
Living room
- Features: Ceiling Fan(s), Fireplace
- Level: First
- Dimensions: 20 x 16
Living room
- Features: Ceiling Fan(s)
- Level: Second
- Dimensions: 15 x 10
Utility room
- Features: Built-in Features, Utility Room
- Level: First
- Dimensions: 9 x 9
Heating
- Central, Natural Gas, Zoned
Cooling
- Central Air, Ceiling Fan(s), Electric, Zoned
Appliances
- Included: Dishwasher, Electric Oven, Gas Cooktop, Disposal, Microwave, Vented Exhaust Fan
- Laundry: Laundry in Utility Room
Features
- Decorative/Designer Lighting Fixtures, High Speed Internet, In-Law Floorplan, Open Floorplan, Pantry, Cable TV, Walk-In Closet(s)
- Flooring: Carpet, Tile, Wood
- Has basement: No
- Number of fireplaces: 1
- Fireplace features: Glass Doors, Gas Log, Gas Starter, Living Room
Interior area
- Total interior livable area: 2,674 sqft
Property
Parking
- Total spaces: 2
- Parking features: Garage Faces Front, Oversized, Storage
- Attached garage spaces: 2
Features
- Levels: Two
- Stories: 2
- Patio & porch: Covered
- Exterior features: Rain Gutters
- Pool features: None, Community
- Fencing: Metal
Lot
- Size: 0.28 Acres
- Features: Back Yard, Corner Lot, Interior Lot, Lawn, Landscaped, Subdivision, Sprinkler System, Few Trees
- Residential vegetation: Grassed
Details
- Parcel number: R801600T00401
Construction
Type & style
- Home type: SingleFamily
- Architectural style: Traditional,Detached
- Property subtype: Single Family Residence
Materials
- Brick
- Foundation: Slab
- Roof: Composition
Condition
- Year built: 2004
Utilities & green energy
- Sewer: Public Sewer
- Water: Public
- Utilities for property: Sewer Available, Water Available, Cable Available
Community & neighborhood
Security
- Security features: Security Gate, Gated Community, Security Guard, Gated with Guard
Community
- Community features: Clubhouse, Fitness Center, Golf, Lake, Pickleball, Pool, Restaurant, Tennis Court(s), Trails/Paths, Curbs, Gated, Sidewalks
Senior living
- Senior community: Yes
Location
- Region: Fairview
- Subdivision: Heritage Ranch Add Ph 2d
HOA & financial
HOA
- Has HOA: Yes
- HOA fee: $885 quarterly
- Services included: All Facilities, Association Management, Maintenance Grounds
- Association name: Troon
- Association phone: 972-886-4700
Other
Other facts
- Listing terms: Cash,Conventional,FHA
Price history
| Date | Event | Price |
|---|---|---|
| 1/15/2025 | Sold | -- |
Source: NTREIS #20797965 | ||
| 1/7/2025 | Pending sale | $675,000$252/sqft |
Source: NTREIS #20797965 | ||
| 12/31/2024 | Contingent | $675,000$252/sqft |
Source: NTREIS #20797965 | ||
| 12/24/2024 | Listed for sale | $675,000$252/sqft |
Source: NTREIS #20797965 | ||
Public tax history
| Year | Property taxes | Tax assessment |
|---|---|---|
| 2025 | -- | $645,872 +10% |
| 2024 | -- | $587,156 +9.5% |
| 2023 | $2,164 -30.5% | $536,092 +10% |
Find assessor info on the county website
Neighborhood: 75069
Nearby schools
GreatSchools rating
- 9/10Sloan Creek Intermediate SchoolGrades: 5-6Distance: 0.8 mi
- 9/10Willow Springs Middle SchoolGrades: 7-8Distance: 4 mi
- 9/10Lovejoy High SchoolGrades: 9-12Distance: 2.9 mi
Schools provided by the listing agent
- Elementary: Robert L. Puster
- Middle: Sloan Creek
- High: Lovejoy
- District: Lovejoy ISD
Source: NTREIS. This data may not be complete. We recommend contacting the local school district to confirm school assignments for this home.
Get a cash offer in 3 minutes
Find out how much your home could sell for in as little as 3 minutes with a no-obligation cash offer.
Estimated market value
$657,300
Get a cash offer in 3 minutes
Find out how much your home could sell for in as little as 3 minutes with a no-obligation cash offer.
Estimated market value
$657,300

