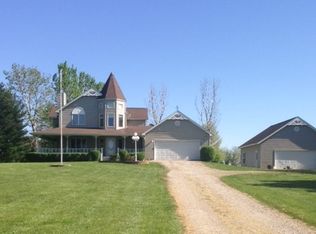Sold for $185,000 on 04/25/23
$185,000
874 S Oaklane Rd, Springfield, IL 62712
3beds
1,255sqft
Single Family Residence, Residential
Built in ----
5 Acres Lot
$248,500 Zestimate®
$147/sqft
$1,475 Estimated rent
Home value
$248,500
$229,000 - $271,000
$1,475/mo
Zestimate® history
Loading...
Owner options
Explore your selling options
What's special
ALL REASONABLE OFFERS WILL BE CONSIDERED! Check out this 3BR home situated on 5 acres, perfect for horse owners or someone just looking for a "country feel" while remaining just minutes from town! Springfield address, but ROCHESTER SCHOOLS! This cozy home features an open floor plan, as well as a great 3-season room that overlooks the acreage. The kitchen provides plenty of cabinets, along with an island. Living/Dining room combination makes the home feel larger than the square footage indicates. Bedrooms are all good size with double closets. Updates in the last few years include: shingles (2yrs), windows (2 yrs), HVAC, and some hardwood floors. The home has a 2-car garage, plus there is also a 20x60 outbuilding that has 3 horse stalls, and plenty of room to build any other outbuildings as desired! This home includes 2 parcels of land totaling 5 acres. Third BR does not have egress window. City water is available at the street for future connection if desired. Home has been pre-inspected for buyer's peace of mind, with repairs being made, and is being sold as reported.
Zillow last checked: 8 hours ago
Listing updated: April 25, 2023 at 01:11pm
Listed by:
Jerry George Pref:217-638-1360,
The Real Estate Group, Inc.
Bought with:
Out of Area Out of Area, 475085083
OUT OF AREA FIRM
Source: RMLS Alliance,MLS#: CA1020027 Originating MLS: Capital Area Association of Realtors
Originating MLS: Capital Area Association of Realtors

Facts & features
Interior
Bedrooms & bathrooms
- Bedrooms: 3
- Bathrooms: 1
- Full bathrooms: 1
Bedroom 1
- Level: Main
- Dimensions: 14ft 6in x 11ft 5in
Bedroom 2
- Level: Main
- Dimensions: 9ft 1in x 11ft 3in
Bedroom 3
- Level: Main
- Dimensions: 9ft 6in x 10ft 0in
Other
- Level: Main
- Dimensions: 10ft 2in x 12ft 2in
Additional room
- Description: Sun Room
- Level: Main
- Dimensions: 14ft 1in x 11ft 0in
Kitchen
- Level: Main
- Dimensions: 13ft 5in x 8ft 1in
Laundry
- Level: Main
- Dimensions: 8ft 1in x 13ft 1in
Living room
- Level: Main
- Dimensions: 13ft 0in x 14ft 7in
Main level
- Area: 1255
Heating
- Electric, Forced Air
Cooling
- Central Air
Appliances
- Included: Dishwasher, Dryer, Range, Refrigerator, Washer
Features
- Windows: Blinds
- Basement: Crawl Space
- Has fireplace: Yes
- Fireplace features: Wood Burning Stove
Interior area
- Total structure area: 1,255
- Total interior livable area: 1,255 sqft
Property
Parking
- Total spaces: 2
- Parking features: Attached
- Attached garage spaces: 2
- Details: Number Of Garage Remotes: 1
Features
- Patio & porch: Deck
Lot
- Size: 5 Acres
- Dimensions: 302 x 444 x 307 x 445
- Features: Level
Details
- Additional parcels included: 2305.0200021
- Parcel number: 1532.0400021
Construction
Type & style
- Home type: SingleFamily
- Architectural style: Ranch
- Property subtype: Single Family Residence, Residential
Materials
- Frame, Vinyl Siding
- Roof: Shingle
Condition
- New construction: No
Utilities & green energy
- Sewer: Septic Tank
- Water: Private
Community & neighborhood
Location
- Region: Springfield
- Subdivision: None
Other
Other facts
- Road surface type: Paved
Price history
| Date | Event | Price |
|---|---|---|
| 4/25/2023 | Sold | $185,000-2.6%$147/sqft |
Source: | ||
| 3/25/2023 | Pending sale | $190,000$151/sqft |
Source: | ||
| 3/15/2023 | Price change | $190,000-5%$151/sqft |
Source: | ||
| 3/14/2023 | Pending sale | $199,900$159/sqft |
Source: | ||
| 3/7/2023 | Price change | $199,900-9.1%$159/sqft |
Source: | ||
Public tax history
| Year | Property taxes | Tax assessment |
|---|---|---|
| 2024 | $3,544 +17.5% | $59,565 +8.1% |
| 2023 | $3,015 +117.7% | $55,097 +7.4% |
| 2022 | $1,385 -0.5% | $51,282 +4.4% |
Find assessor info on the county website
Neighborhood: 62712
Nearby schools
GreatSchools rating
- 6/10Rochester Elementary 2-3Grades: 2-3Distance: 2.5 mi
- 6/10Rochester Jr High SchoolGrades: 7-8Distance: 2.8 mi
- 8/10Rochester High SchoolGrades: 9-12Distance: 2.8 mi

Get pre-qualified for a loan
At Zillow Home Loans, we can pre-qualify you in as little as 5 minutes with no impact to your credit score.An equal housing lender. NMLS #10287.
