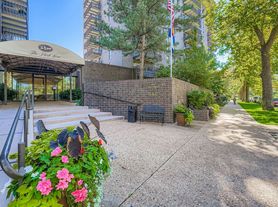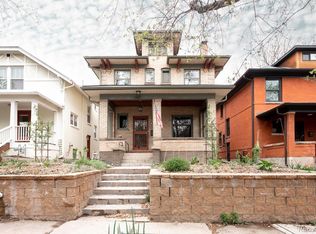Colorado Craftsman Estate in Denver's Iconic East Wash Park. Timeless residence capturing the essence of modern Craftsman architecture with exposed trusses, wood beams, earth-tone stucco, and clean, symmetrical lines. Hardwood floors, shaker-style trim and molding accents run throughout the interior. One block from Wash Park and five blocks from the boutiques, restaurants, and local amenities @ South Gaylord Street. Elevated setting offers privacy from the street and sidewalk, while a west-facing balcony off the primary frames nightly sunsets and views. Fully fenced, low-maintenance courtyard w/ custom hardscaping, a built-in outdoor kitchen, fire pit, and rope lighting - ideal for Colorado's 300 days of sunshine. Oversized two-car garage w/ ample space for large vehicles. Living room centers around a cozy fireplace, complemented by the hardwood floors and craftsman accents. Formal dining room flows into an eat-in kitchen island and abundant wood cabinetry - perfect setup for modern living and entertaining. Main-level office/media/flex room adds versatility for work or creative pursuits. Upstairs, two secondary bedrooms share a full bathroom. Primary suite impresses with skylights, double doors to a private balcony, dual walk-in closets, and 5-piece ensuite bath. Finished lower level showcases a stone accent wall, wet bar, and family room with additional flex space ideal for a studio/music/fitness room. Private guest bedroom and bath make this level perfect for multi-gen or guests. Rental license pending. Mobile apps:1.The prospective tenant has the right to provide to the landlord a portable screening report, as defined in Section 38-12-902(2.5),Colorado Revised Statutes;and 2.If the prospective tenant provides the landlord with a portable tenant screening report, the landlord is prohibited from:Charging the prospective tenant a rental application fee;or Charging the prospective tenant a fee for the landlord to access or use the portal tenant screening report.
House for rent
$7,995/mo
874 S Gilpin St, Denver, CO 80209
4beds
3,158sqft
Price may not include required fees and charges.
Singlefamily
Available now
Cats, dogs OK
Central air, ceiling fan
In unit laundry
2 Attached garage spaces parking
Forced air, fireplace
What's special
Cozy fireplaceFully fenced low-maintenance courtyardOversized two-car garageStone accent wallNightly sunsets and viewsWest-facing balconyFire pit
- 11 days |
- -- |
- -- |
Travel times
Looking to buy when your lease ends?
With a 6% savings match, a first-time homebuyer savings account is designed to help you reach your down payment goals faster.
Offer exclusive to Foyer+; Terms apply. Details on landing page.
Facts & features
Interior
Bedrooms & bathrooms
- Bedrooms: 4
- Bathrooms: 4
- Full bathrooms: 2
- 3/4 bathrooms: 1
- 1/2 bathrooms: 1
Heating
- Forced Air, Fireplace
Cooling
- Central Air, Ceiling Fan
Appliances
- Included: Dishwasher, Disposal, Dryer, Microwave, Refrigerator
- Laundry: In Unit
Features
- Audio/Video Controls, Ceiling Fan(s), Eat-in Kitchen, Entrance Foyer, Five Piece Bath, Granite Counters, High Ceilings, Jet Action Tub, Kitchen Island, Pantry, Radon Mitigation System, Smoke Free, Sound System, Vaulted Ceiling(s), Walk-In Closet(s), Wet Bar
- Flooring: Carpet, Tile, Wood
- Has basement: Yes
- Has fireplace: Yes
Interior area
- Total interior livable area: 3,158 sqft
Property
Parking
- Total spaces: 2
- Parking features: Attached, Covered
- Has attached garage: Yes
- Details: Contact manager
Features
- Exterior features: , Architecture Style: Traditional, Audio/Video Controls, Balcony, Barbecue, Bath, Ceiling Fan(s), Covered, Deck, Eat-in Kitchen, Entrance Foyer, Fire Pit, Five Piece Bath, Flooring: Wood, Front Porch, Garden, Gas Grill, Granite Counters, Heating system: Forced Air, High Ceilings, In Unit, Jet Action Tub, Kitchen Island, Lawn, Lighting, Pantry, Patio, Private Yard, Radon Mitigation System, Smoke Free, Sound System, Vaulted Ceiling(s), Walk-In Closet(s), Water Feature, Wet Bar
- Has spa: Yes
- Spa features: Hottub Spa
Details
- Parcel number: 0514408019000
Construction
Type & style
- Home type: SingleFamily
- Property subtype: SingleFamily
Condition
- Year built: 2005
Community & HOA
Location
- Region: Denver
Financial & listing details
- Lease term: 12 Months
Price history
| Date | Event | Price |
|---|---|---|
| 10/17/2025 | Listed for rent | $7,995$3/sqft |
Source: REcolorado #9859721 | ||
| 7/2/1998 | Sold | $368,000+53.3%$117/sqft |
Source: Public Record | ||
| 4/12/1994 | Sold | $240,000$76/sqft |
Source: Public Record | ||

