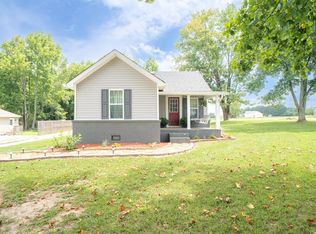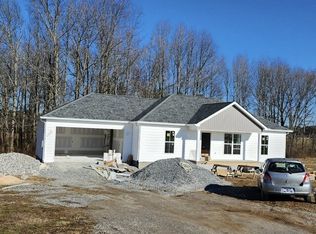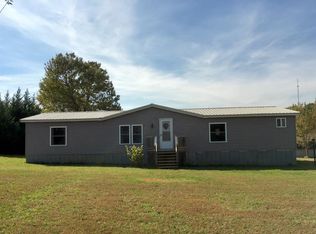Closed
$260,000
874 Prosser Rd, Leoma, TN 38468
3beds
1,232sqft
Single Family Residence, Residential
Built in 2020
1.21 Acres Lot
$273,400 Zestimate®
$211/sqft
$1,750 Estimated rent
Home value
$273,400
Estimated sales range
Not available
$1,750/mo
Zestimate® history
Loading...
Owner options
Explore your selling options
What's special
Buyers Financing Fell Through..... This Beautiful 3 Bed, 2 Bath Home on 1.23 Acres – Prime Location is back on the market! Welcome to this well-maintained single-level home featuring a desirable split floor plan and 1,232 sq. ft. of comfortable living space, all nestled on a spacious and level 1.23-acre lot. Built in 2020, this home combines modern finishes with timeless style. Enjoy engineered hardwood flooring throughout the main living areas, stunning tray ceilings in the family room, and a kitchen that boasts granite countertops and ample cabinet space. The open concept layout is perfect for everyday living and entertaining. Outside, you’ll find a concrete driveway, peaceful country views, and a convenient location just off the US-43 Bypass—providing easy access to town while enjoying the quiet of a rural setting. To protect your investment restriction do apply, ask your agent for a copy.
Zillow last checked: 8 hours ago
Listing updated: July 18, 2025 at 08:30am
Listing Provided by:
Jerri Etienne 931-629-2207,
Coldwell Banker Southern Realty
Bought with:
Blake Smith, 374255
Coldwell Banker Southern Realty
Barbara T. Smith, 267486
Coldwell Banker Southern Realty
Source: RealTracs MLS as distributed by MLS GRID,MLS#: 2814881
Facts & features
Interior
Bedrooms & bathrooms
- Bedrooms: 3
- Bathrooms: 2
- Full bathrooms: 2
- Main level bedrooms: 3
Heating
- Central
Cooling
- Ceiling Fan(s)
Appliances
- Included: Electric Oven, Electric Range, Dishwasher, Dryer, Microwave, Refrigerator, Washer
Features
- Flooring: Laminate, Tile
- Basement: Crawl Space
- Has fireplace: No
Interior area
- Total structure area: 1,232
- Total interior livable area: 1,232 sqft
- Finished area above ground: 1,232
Property
Features
- Levels: One
- Stories: 1
- Patio & porch: Porch, Covered, Deck
Lot
- Size: 1.21 Acres
- Features: Level
Details
- Parcel number: 096 05702 000
- Special conditions: Standard
Construction
Type & style
- Home type: SingleFamily
- Architectural style: Ranch
- Property subtype: Single Family Residence, Residential
Materials
- Vinyl Siding
- Roof: Shingle
Condition
- New construction: No
- Year built: 2020
Utilities & green energy
- Sewer: Septic Tank
- Water: Private
- Utilities for property: Water Available
Community & neighborhood
Location
- Region: Leoma
- Subdivision: College Point
Price history
| Date | Event | Price |
|---|---|---|
| 7/18/2025 | Sold | $260,000-1.9%$211/sqft |
Source: | ||
| 7/14/2025 | Pending sale | $265,000$215/sqft |
Source: | ||
| 6/17/2025 | Listed for sale | $265,000$215/sqft |
Source: | ||
| 5/7/2025 | Contingent | $265,000$215/sqft |
Source: | ||
| 4/21/2025 | Price change | $265,000-3.6%$215/sqft |
Source: | ||
Public tax history
| Year | Property taxes | Tax assessment |
|---|---|---|
| 2024 | $947 | $47,125 |
| 2023 | $947 | $47,125 |
| 2022 | $947 +10.2% | $47,125 +62.2% |
Find assessor info on the county website
Neighborhood: 38468
Nearby schools
GreatSchools rating
- 7/10Lawrenceburg PublicGrades: PK-5Distance: 1.1 mi
- 6/10E O Coffman Middle SchoolGrades: 6-8Distance: 2.4 mi
- NALawrence Adult High SchoolGrades: 9-12Distance: 3.3 mi
Schools provided by the listing agent
- Elementary: Lawrenceburg Public
- Middle: E O Coffman Middle School
- High: Lawrence Co High School
Source: RealTracs MLS as distributed by MLS GRID. This data may not be complete. We recommend contacting the local school district to confirm school assignments for this home.
Get pre-qualified for a loan
At Zillow Home Loans, we can pre-qualify you in as little as 5 minutes with no impact to your credit score.An equal housing lender. NMLS #10287.


