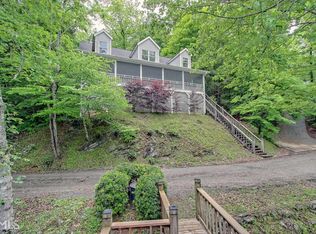For just about every lake and mountain experience you imagine, this 3 bedroom, 3.5 bath Lake Burton waterfront property checks all the boxes and puts you in the ideal spot for adventure, fun and relaxation! The 1.382 acre lot is situated in a gorgeous setting by the lake where Popcorn Creek rolls in from U.S. Forest lands. A park like setting has been enhanced by extensive professional landscaping that goes hand in hand with the local flora. Besides boating, skiing, kayaking, paddle boarding and swimming from the 2 level boathouse, you can walk out the door to trout fishing and hiking. When you are ready to relax and entertain, retreat to the screened porch, lower level patio, fire pit area, screened upper level of boathouse or garden area. The great room has a real mountain feel with exposed beams and hardwood flooring. Pella patio doors swing out to the screened porch and connect interior and exterior living spaces. This home shows pride of ownership with a long list of upgrades including: remodeled kitchen with GE Profile stainless kitchen appliances , custom wood cabinets & pantry, above/below cabinet lighting, center island/bar, granite top counters, tile backsplash, deep stainless sink, Delta Touch2O faucet, InSinkErator garbage disposal, Kenmore trash compactor. In other spaces, Altura 68 inch ceiling fans (upstairs den & kitchen), Hickory 4.25 inch hardwood flooring (kitchen / den), Stone tile flooring in non-master bathrooms (2.5 baths), whole house water filtration system, American Standard high-efficiency tall toilets (3.5 baths), Upgraded ADT home security system (keypad, smoke & motion detectors), Generac generator, Rhino Shield 25-year exterior paint (home & boat house in 2014), Pella Architect Series Out-swing double-door patio doors (n-2), cable deck railing on upper / lower level patio, satellite television at boathouse, driveway rock columns & iron gate and Mountain Scapes designed garden (inc. drip irrigation). Browse through the photos and you'll know you want to see this property.
This property is off market, which means it's not currently listed for sale or rent on Zillow. This may be different from what's available on other websites or public sources.
