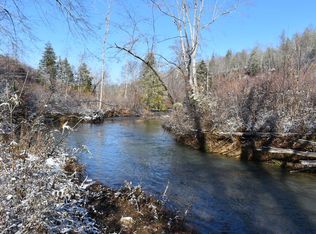Astonishing 2,466 sq ft brick home with full basement sitting on top of 7.44 captivating acres with mountain views. Home is a rare find with 4 bedrooms and 3 full baths, office, mud room, pantries, split floor plan, 2 car attached garage, stunning sun room, laminate, and vinyl floor coverings. New dimensional shingles installed last fall, extra wide doorways in entire home, AND the upright freezer stays. The kitchen is designed for convenience, equipped with modern appliances. The full basement has poured walls and floors that is very dry and solid. Captivating views to a warm, welcoming home you've always dreamed of having. Buyer to verify all information and measurements in order to make an informed offer.
This property is off market, which means it's not currently listed for sale or rent on Zillow. This may be different from what's available on other websites or public sources.

