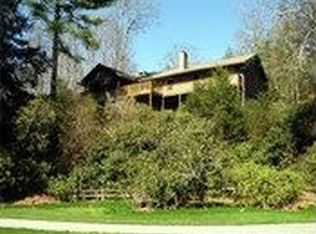HUGE PRICE REDUCTION!!! WONDERFUL PURCHASE OPPORTUNITY IN THE HEART OF THE ICONIC HIGHLANDS COUNTRY CLUB OVERLOOKING THE 12TH FAIRWAY. Renovated and absolutely charming. Open concept with gourmet kitchen, Living and Dining Room . Living and Dining Room have stone fireplaces. The kitchen is FABULOUS ..FEELS AND LOOKS LIKE A KITCHEN STRAIGHT OUT OF THE ENGLISH COUNTRYSIDE. LARGE OUTDOOR ENTERTAINING Area WITH STONE FIREPLACE OVERLOOKING THE GOLF COURSE. Finished terrace level with guest suite, guest lounge and large beverage bar. GOLF MEMBERSHIP AVAILABLE SUBJECT TO APPROVAL AND APPLICABLE FEES. Septic permit is not of record. Based on the age of the home, I assume that the home was permitted for three bedrooms at the time of construction. The terrace level was finished some years later including the fourth bedroom. ESTATE SAYS SELL!!
This property is off market, which means it's not currently listed for sale or rent on Zillow. This may be different from what's available on other websites or public sources.

