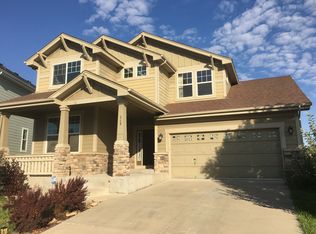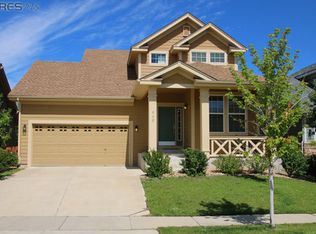If you are looking for exemplary design and attention to detail, this is the one. This desirable Neuport model by Taylor Morrison has been meticulously cared for and features 5 bedrooms (plus office and playroom) with bathrooms to match! Thoughtful details abound, as sellers have a great eye for style. This house pops and you can see the care it's received from the moment you drive up, with fresh paint and welcoming landscaping. Inside, the open floorplan welcomes families of all sizes. You will be eager to entertain in the stylish, airy kitchen, living room with gorgeous custom mantle and dining room, as well as the smartly designed and comfortable covered patio. The main level is completed by an office and a sunny playroom/den. Upstairs, a spacious landing welcomes you to 4 bedrooms with matching baths. Do not miss the custom master closet, complete with vanity. The basement is fully finished with great room, bedroom and full bath. Everything Erie has to offer is here!
This property is off market, which means it's not currently listed for sale or rent on Zillow. This may be different from what's available on other websites or public sources.

