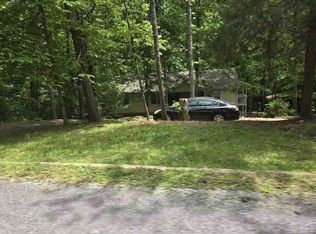Sold for $280,000
$280,000
874 Mill Creek Rd, Warrior, AL 35180
4beds
2,012sqft
Single Family Residence
Built in 1979
2.2 Acres Lot
$283,000 Zestimate®
$139/sqft
$1,876 Estimated rent
Home value
$283,000
$198,000 - $405,000
$1,876/mo
Zestimate® history
Loading...
Owner options
Explore your selling options
What's special
Where peaceful and relaxation meet as you lay in the hot tub and view the mountains with the crackle sound of the wood burning fireplace or on a summer day enjoy the fenced backyard and playing in the creek. (Seller has a swing at the creek). This 4 bedroom 3 bath home sits on 2.2 acres and gives you all that and more. The kitchen is well equipped with plenty of storage with a walk in pantry as well as a wonderful island that also offers extra seating. All bedrooms on the main level are nice in size so your large furniture will fit. The downstairs is where the entertainment beings with the fireplace, wet bar and where the sunroom is with hot tub. Don't miss the extra storage room as well as the two car garage. This home has a metal roof and two great storage buildings/shop. The neighborhood has a community pool, tennis courts and playground if you choose to join for a small fee. And last this home is so convenient to I65 it will make commuting a breeze.
Zillow last checked: 8 hours ago
Listing updated: March 13, 2025 at 09:41am
Listed by:
Reba Main 205-616-8211,
RE/MAX on Main
Bought with:
Paul Holley
Century 21 Advantage
Source: GALMLS,MLS#: 21406067
Facts & features
Interior
Bedrooms & bathrooms
- Bedrooms: 4
- Bathrooms: 3
- Full bathrooms: 2
- 1/2 bathrooms: 1
Primary bedroom
- Level: First
Bedroom 1
- Level: First
Bedroom 2
- Level: First
Primary bathroom
- Level: First
Bathroom 1
- Level: First
Family room
- Level: Basement
Kitchen
- Features: Laminate Counters
- Level: First
Living room
- Level: First
Basement
- Area: 600
Heating
- Central, Piggyback Sys (HEAT)
Cooling
- Central Air
Appliances
- Included: Dishwasher, Stainless Steel Appliance(s), Stove-Electric, Gas Water Heater
- Laundry: Electric Dryer Hookup, Washer Hookup, In Basement, Laundry Room, Laundry (ROOM), Yes
Features
- Recessed Lighting, Sauna/Spa (INT), Wet Bar, Linen Closet, Separate Shower, Double Vanity, Tub/Shower Combo
- Flooring: Laminate, Tile, Vinyl
- Basement: Full,Partially Finished,Daylight
- Attic: Other,Yes
- Number of fireplaces: 1
- Fireplace features: Stone, Den, Wood Burning
Interior area
- Total interior livable area: 2,012 sqft
- Finished area above ground: 1,412
- Finished area below ground: 600
Property
Parking
- Total spaces: 2
- Parking features: Attached, Basement, Driveway, Lower Level, Garage Faces Side
- Attached garage spaces: 2
- Has uncovered spaces: Yes
Features
- Levels: One
- Stories: 1
- Patio & porch: Porch, Covered (DECK), Deck
- Exterior features: Sprinkler System
- Pool features: In Ground, Community
- Fencing: Fenced
- Has view: Yes
- View description: Mountain(s)
- Waterfront features: No
Lot
- Size: 2.20 Acres
Details
- Additional structures: Storage, Workshop
- Parcel number: 2305220001024.000
- Special conditions: As Is
Construction
Type & style
- Home type: SingleFamily
- Property subtype: Single Family Residence
Materials
- Brick Over Foundation, Other
- Foundation: Basement
Condition
- Year built: 1979
Utilities & green energy
- Sewer: Septic Tank
- Water: Public
Community & neighborhood
Location
- Region: Warrior
- Subdivision: Smokerise
Other
Other facts
- Price range: $280K - $280K
Price history
| Date | Event | Price |
|---|---|---|
| 2/28/2025 | Sold | $280,000-3.4%$139/sqft |
Source: | ||
| 2/11/2025 | Contingent | $289,900$144/sqft |
Source: | ||
| 1/6/2025 | Listed for sale | $289,900+18.3%$144/sqft |
Source: | ||
| 1/11/2022 | Sold | $245,000+2.1%$122/sqft |
Source: | ||
| 12/13/2021 | Contingent | $239,900$119/sqft |
Source: | ||
Public tax history
| Year | Property taxes | Tax assessment |
|---|---|---|
| 2024 | $748 | $24,800 |
| 2023 | $748 +17.1% | $24,800 +26.1% |
| 2022 | $639 +15.5% | $19,660 +4.6% |
Find assessor info on the county website
Neighborhood: 35180
Nearby schools
GreatSchools rating
- 9/10Hayden Elementary SchoolGrades: 3-4Distance: 4.3 mi
- 6/10Hayden High SchoolGrades: 8-12Distance: 4.3 mi
- 10/10Hayden Primary SchoolGrades: PK-2Distance: 4.3 mi
Schools provided by the listing agent
- Elementary: Hayden
- Middle: Hayden
- High: Hayden
Source: GALMLS. This data may not be complete. We recommend contacting the local school district to confirm school assignments for this home.
Get a cash offer in 3 minutes
Find out how much your home could sell for in as little as 3 minutes with a no-obligation cash offer.
Estimated market value$283,000
Get a cash offer in 3 minutes
Find out how much your home could sell for in as little as 3 minutes with a no-obligation cash offer.
Estimated market value
$283,000
