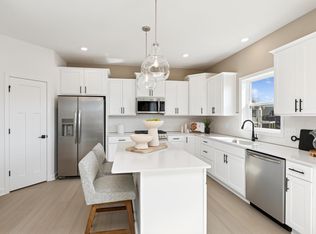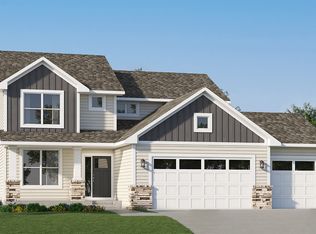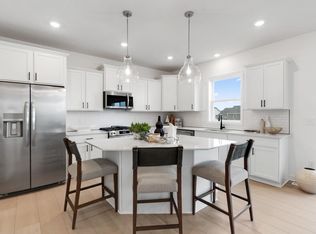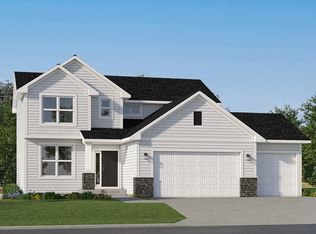874 Londonderry Ln NW, Rochester, MN 55901
What's special
- 110 days |
- 74 |
- 0 |
Zillow last checked: 8 hours ago
Listing updated: January 31, 2026 at 05:25am
Kelly Johnson 858-602-2063,
Lennar Sales Corp
Travel times
Schedule tour
Select your preferred tour type — either in-person or real-time video tour — then discuss available options with the builder representative you're connected with.
Facts & features
Interior
Bedrooms & bathrooms
- Bedrooms: 4
- Bathrooms: 3
- Full bathrooms: 1
- 3/4 bathrooms: 1
- 1/2 bathrooms: 1
Bedroom
- Level: Upper
- Area: 196 Square Feet
- Dimensions: 14 x 14
Bedroom 2
- Level: Upper
- Area: 110 Square Feet
- Dimensions: 11 x 10
Bedroom 3
- Level: Upper
- Area: 121 Square Feet
- Dimensions: 11 x 11
Bedroom 4
- Level: Upper
- Area: 121 Square Feet
- Dimensions: 11 x 11
Dining room
- Level: Main
- Area: 120 Square Feet
- Dimensions: 12 x 10
Flex room
- Level: Main
- Area: 130 Square Feet
- Dimensions: 10 x13
Great room
- Level: Main
- Area: 272 Square Feet
- Dimensions: 16 x17
Kitchen
- Level: Main
- Area: 143 Square Feet
- Dimensions: 11 x 13
Heating
- Forced Air
Cooling
- Central Air
Appliances
- Included: Air-To-Air Exchanger, Dishwasher, Disposal, Humidifier, Gas Water Heater, Microwave, Range, Refrigerator, Stainless Steel Appliance(s)
- Laundry: Gas Dryer Hookup, Laundry Room, Upper Level, Washer Hookup
Features
- Basement: Daylight,Unfinished
- Number of fireplaces: 1
- Fireplace features: Electric, Family Room, Living Room
Interior area
- Total structure area: 2,271
- Total interior livable area: 2,271 sqft
- Finished area above ground: 2,271
- Finished area below ground: 0
Property
Parking
- Total spaces: 3
- Parking features: Attached, Concrete, Garage Door Opener
- Attached garage spaces: 3
- Has uncovered spaces: Yes
Accessibility
- Accessibility features: None
Features
- Levels: Two
- Stories: 2
- Patio & porch: Porch
Lot
- Size: 8,712 Square Feet
Details
- Foundation area: 1108
- Parcel number: 741423071381
- Zoning description: Residential-Single Family
Construction
Type & style
- Home type: SingleFamily
- Property subtype: Single Family Residence
Materials
- Concrete, Frame
- Roof: Age 8 Years or Less,Asphalt
Condition
- New construction: Yes
- Year built: 2025
Details
- Builder name: LENNAR
Utilities & green energy
- Electric: 200+ Amp Service
- Gas: Natural Gas
- Sewer: City Sewer/Connected
- Water: City Water/Connected
Community & HOA
Community
- Subdivision: Essex Estates
HOA
- Has HOA: No
Location
- Region: Rochester
Financial & listing details
- Price per square foot: $230/sqft
- Tax assessed value: $80,000
- Annual tax amount: $1,346
- Date on market: 10/27/2025
- Cumulative days on market: 52 days
- Date available: 11/24/2025
- Road surface type: Paved
About the community

Source: Lennar Homes
6 homes in this community
Available homes
| Listing | Price | Bed / bath | Status |
|---|---|---|---|
Current home: 874 Londonderry Ln NW | $522,905 | 4 bed / 3 bath | Pending |
| 4610 Buckingham Dr NW | $548,580 | 4 bed / 3 bath | Move-in ready |
| 905 Milborne Ln NW | $601,135 | 4 bed / 3 bath | Available |
| 834 Londonderry Ln NW | $617,800 | 4 bed / 3 bath | Available |
| 917 Milborne Ln NW | $599,785 | 4 bed / 3 bath | Pending |
| 859 Londonderry Ln NW | $657,630 | 4 bed / 4 bath | Pending |
Source: Lennar Homes
Contact builder

By pressing Contact builder, you agree that Zillow Group and other real estate professionals may call/text you about your inquiry, which may involve use of automated means and prerecorded/artificial voices and applies even if you are registered on a national or state Do Not Call list. You don't need to consent as a condition of buying any property, goods, or services. Message/data rates may apply. You also agree to our Terms of Use.
Learn how to advertise your homesEstimated market value
Not available
Estimated sales range
Not available
Not available
Price history
| Date | Event | Price |
|---|---|---|
| 12/3/2025 | Pending sale | $522,905$230/sqft |
Source: | ||
| 11/18/2025 | Price change | $522,905-1.3%$230/sqft |
Source: | ||
| 11/12/2025 | Price change | $529,805-3.8%$233/sqft |
Source: | ||
| 11/11/2025 | Price change | $550,605+3.9%$242/sqft |
Source: | ||
| 11/11/2025 | Price change | $529,805-3.8%$233/sqft |
Source: | ||
Public tax history
| Year | Property taxes | Tax assessment |
|---|---|---|
| 2025 | $1,346 +120% | $80,000 +100% |
| 2024 | $612 | $40,000 |
| 2023 | -- | $40,000 +33.3% |
Find assessor info on the county website
Monthly payment
Neighborhood: 55901
Nearby schools
GreatSchools rating
- 6/10Overland Elementary SchoolGrades: PK-5Distance: 1.5 mi
- 5/10John Marshall Senior High SchoolGrades: 8-12Distance: 2.6 mi
- 3/10Dakota Middle SchoolGrades: 6-8Distance: 3.8 mi
Schools provided by the MLS
- Elementary: Overland
- Middle: Dakota
- High: John Marshall
Source: NorthstarMLS as distributed by MLS GRID. This data may not be complete. We recommend contacting the local school district to confirm school assignments for this home.




