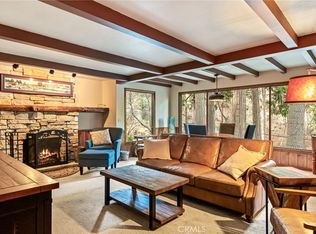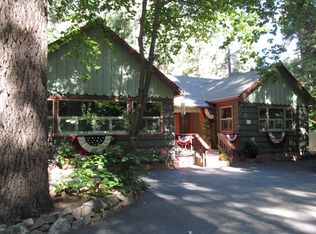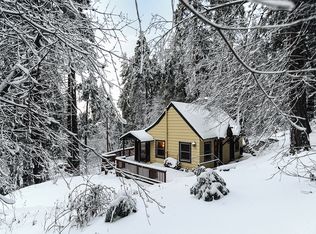Sold for $475,000
Listing Provided by:
ERIN LINDEN DRE #02068390 951-203-0965,
COLDWELL BANKER SKY RIDGE REALTY
Bought with: Realty Pro 100
$475,000
874 Kuffel Canyon Rd, Skyforest, CA 92385
3beds
1,606sqft
Manufactured Home
Built in 2010
0.35 Acres Lot
$462,300 Zestimate®
$296/sqft
$2,439 Estimated rent
Home value
$462,300
$416,000 - $513,000
$2,439/mo
Zestimate® history
Loading...
Owner options
Explore your selling options
What's special
Settle into this Sky Forest mountain retreat home with so much to offer, settling on a .35 acre forested property with ample parking including a two car garage. Sky Forest boasts with charm and peaceful surroundings known for their Dogwood Trees cascading throughout the area. This home is walking distance to darling iconic restaurants and shops . Built in 2010 this one of a kind home offers three-bedroom, two-bathroom layout spanning 1606 Square feet of living space within a desirable Single-Level open floor plan-a rarity in the mountains. Two large wood burning fireplaces one located in the master bedroom with large walk-in closet's and ample bathroom with separated shower, soaking corner tub and his and her sinks. Walk outside to a large trek deck over the garage looking over your forested Serenity of desirable Dogwood trees, natural running stream and tiered retaining walls sculpting natural landscaping. Behind the garage offers a very sizable Buildup with steel reinforcement's offering tremendous value once fully completed. Two access points from the driveways offers multi vehicle parking, plus plenty of property to be creative . Brand New Generac whole house Generator included in sale. The exterior showcases a blend of rustic charm and modern convenience, perfect for those seeking a peaceful retreat. Don't miss the chance to view this beautiful home-it wont last long!( MOTIVATED SELLER)
Zillow last checked: 8 hours ago
Listing updated: December 04, 2024 at 05:53pm
Listing Provided by:
ERIN LINDEN DRE #02068390 951-203-0965,
COLDWELL BANKER SKY RIDGE REALTY
Bought with:
Darin Wilson, DRE #01333762
Realty Pro 100
Source: CRMLS,MLS#: EV24132045 Originating MLS: California Regional MLS
Originating MLS: California Regional MLS
Facts & features
Interior
Bedrooms & bathrooms
- Bedrooms: 3
- Bathrooms: 2
- Full bathrooms: 2
- Main level bathrooms: 2
- Main level bedrooms: 3
Primary bedroom
- Features: Primary Suite
Primary bedroom
- Features: Main Level Primary
Bedroom
- Features: Bedroom on Main Level
Bathroom
- Features: Dual Sinks, Separate Shower, Tub Shower
Kitchen
- Features: Kitchen Island, Kitchen/Family Room Combo
Heating
- Central
Cooling
- None
Appliances
- Included: Dishwasher, Free-Standing Range, Gas Cooktop, Disposal, Gas Oven, Gas Range, Gas Water Heater, Ice Maker, Microwave, Refrigerator, Water To Refrigerator
- Laundry: Washer Hookup, Electric Dryer Hookup, Gas Dryer Hookup, Laundry Closet, Laundry Room
Features
- Beamed Ceilings, Breakfast Bar, Ceiling Fan(s), Cathedral Ceiling(s), Granite Counters, Living Room Deck Attached, Open Floorplan, Bedroom on Main Level, Main Level Primary, Primary Suite
- Flooring: Carpet, Laminate, Tile
- Doors: Insulated Doors
- Windows: Double Pane Windows, French/Mullioned, Screens, Skylight(s)
- Basement: Unfinished
- Has fireplace: Yes
- Fireplace features: Gas Starter, Living Room, Primary Bedroom
- Common walls with other units/homes: No Common Walls
Interior area
- Total interior livable area: 1,606 sqft
Property
Parking
- Total spaces: 2
- Parking features: Asphalt, Direct Access, Door-Single, Driveway, Garage Faces Front, Garage, Oversized, Side By Side
- Attached garage spaces: 2
Accessibility
- Accessibility features: Safe Emergency Egress from Home, No Stairs
Features
- Levels: One
- Stories: 1
- Entry location: Front Door
- Patio & porch: Deck
- Pool features: None
- Spa features: None
- Fencing: None
- Has view: Yes
- View description: Trees/Woods
Lot
- Size: 0.35 Acres
- Features: 0-1 Unit/Acre
Details
- Parcel number: 0332121330000
- Special conditions: Standard
Construction
Type & style
- Home type: MobileManufactured
- Property subtype: Manufactured Home
Materials
- Foundation: Concrete Perimeter, Permanent
- Roof: Composition
Condition
- Turnkey
- New construction: No
- Year built: 2010
Utilities & green energy
- Electric: 220 Volts in Laundry
- Sewer: Septic Tank
- Water: Private
- Utilities for property: Electricity Connected, Natural Gas Connected, Water Connected
Community & neighborhood
Community
- Community features: Biking, Dog Park, Fishing, Hiking, Mountainous, Park
Location
- Region: Skyforest
- Subdivision: Sky Forest (Skyf)
Other
Other facts
- Listing terms: Cash,Cash to New Loan,Conventional,FHA,Fannie Mae,Freddie Mac,USDA Loan,VA Loan
Price history
| Date | Event | Price |
|---|---|---|
| 9/18/2024 | Sold | $475,000-15%$296/sqft |
Source: | ||
| 9/14/2024 | Pending sale | $559,000$348/sqft |
Source: | ||
| 8/5/2024 | Contingent | $559,000$348/sqft |
Source: | ||
| 7/4/2024 | Listed for sale | $559,000+45.2%$348/sqft |
Source: | ||
| 7/20/2020 | Sold | $385,000+13.2%$240/sqft |
Source: Public Record Report a problem | ||
Public tax history
| Year | Property taxes | Tax assessment |
|---|---|---|
| 2025 | $6,072 +17.1% | $475,000 +16.3% |
| 2024 | $5,186 +1.2% | $408,565 +2% |
| 2023 | $5,122 +2% | $400,554 +2% |
Find assessor info on the county website
Neighborhood: Cedar Glen
Nearby schools
GreatSchools rating
- 8/10Charles Hoffman Elementary SchoolGrades: K-5Distance: 5.5 mi
- 3/10Mary P. Henck Intermediate SchoolGrades: 6-8Distance: 2.7 mi
- 6/10Rim Of The World Senior High SchoolGrades: 9-12Distance: 1.9 mi


