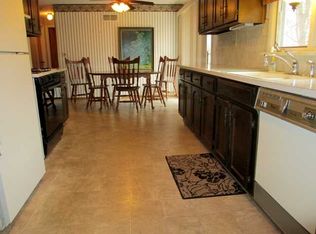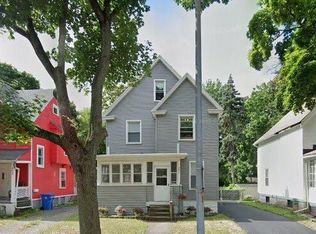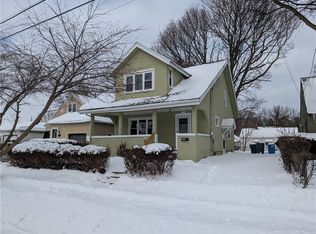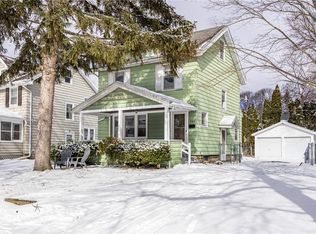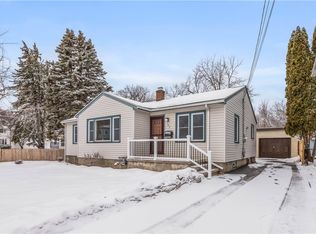You will love this Irondequoit Cape Cod/Ranch that blends timeless character with thoughtful updates, all in a low-traffic Irondequoit setting close to everything. This charming home offers 4 bedrooms and 1.5 baths, with original details that truly stand out including rich gumwood trim, beautiful wood built-ins & a cozy gas fireplace. A first-floor bedroom and fully updated full bath create excellent first-floor living opportunities. Fantastic curb appeal welcomes you with an inviting front porch, while inside you’ll enjoy an open-concept flow from the living room with fireplace and built-ins to the formal dining room, perfect for everyday living & entertaining. New light fixtures throughout! The kitchen provides ample cabinet space and great functionality opening directly to the formal dining room. Upstairs, you’ll find three additional bedrooms and a convenient half bath, offering plenty of space to spread out. Step outside to a large, private and fully fenced backyard with two sheds providing generous outdoor storage. New washer and dryer! Enjoy quick access to 590, Route 104, and Lake Ontario, making it easy to get anywhere you need in the blink of an eye—while still enjoying a private, peaceful neighborhood setting. Offers due 1/20/26 12PM.
Pending
Price cut: $9.9K (1/15)
$165,000
874 Helendale Rd, Rochester, NY 14609
4beds
1,397sqft
Single Family Residence
Built in 1930
7,840.8 Square Feet Lot
$-- Zestimate®
$118/sqft
$-- HOA
What's special
Cozy gas fireplaceNew washer and dryerFirst-floor bedroomFantastic curb appealFormal dining roomBeautiful wood built-insRich gumwood trim
- 45 days |
- 189 |
- 8 |
Zillow last checked: 8 hours ago
Listing updated: January 21, 2026 at 01:09pm
Listing by:
Keller Williams Realty Greater Rochester 585-362-8900,
Amanda E Friend-Gigliotti 585-622-7181,
Abbey Friend 585-943-2116,
Keller Williams Realty Greater Rochester
Source: NYSAMLSs,MLS#: R1657057 Originating MLS: Rochester
Originating MLS: Rochester
Facts & features
Interior
Bedrooms & bathrooms
- Bedrooms: 4
- Bathrooms: 2
- Full bathrooms: 1
- 1/2 bathrooms: 1
- Main level bathrooms: 1
- Main level bedrooms: 1
Heating
- Gas, Forced Air
Cooling
- Central Air
Appliances
- Included: Dryer, Dishwasher, Electric Oven, Electric Range, Electric Water Heater, Microwave, Refrigerator, Washer
- Laundry: In Basement
Features
- Attic, Separate/Formal Dining Room, Entrance Foyer, Separate/Formal Living Room, Kitchen/Family Room Combo, Living/Dining Room, Natural Woodwork, Bedroom on Main Level
- Flooring: Carpet, Ceramic Tile, Hardwood, Laminate, Varies
- Basement: Full
- Number of fireplaces: 1
Interior area
- Total structure area: 1,397
- Total interior livable area: 1,397 sqft
Property
Parking
- Parking features: No Garage
Features
- Patio & porch: Deck
- Exterior features: Blacktop Driveway, Deck, Fully Fenced
- Fencing: Full
Lot
- Size: 7,840.8 Square Feet
- Dimensions: 50 x 150
- Features: Rectangular, Rectangular Lot, Residential Lot
Details
- Additional structures: Shed(s), Storage
- Parcel number: 2634000921600001004000
- Special conditions: Standard
Construction
Type & style
- Home type: SingleFamily
- Architectural style: Cape Cod,Ranch
- Property subtype: Single Family Residence
Materials
- Vinyl Siding
- Foundation: Block
- Roof: Asphalt
Condition
- Resale
- Year built: 1930
Utilities & green energy
- Electric: Circuit Breakers
- Sewer: Septic Tank
- Water: Connected, Public
- Utilities for property: Cable Available, High Speed Internet Available, Water Connected
Community & HOA
Community
- Subdivision: Bay Village
Location
- Region: Rochester
Financial & listing details
- Price per square foot: $118/sqft
- Tax assessed value: $148,000
- Annual tax amount: $5,899
- Date on market: 1/15/2026
- Cumulative days on market: 45 days
- Listing terms: Cash,Conventional,FHA,VA Loan
Estimated market value
Not available
Estimated sales range
Not available
$2,117/mo
Price history
Price history
| Date | Event | Price |
|---|---|---|
| 1/21/2026 | Pending sale | $165,000$118/sqft |
Source: | ||
| 1/15/2026 | Price change | $165,000-5.7%$118/sqft |
Source: | ||
| 10/9/2025 | Pending sale | $174,900$125/sqft |
Source: | ||
| 9/29/2025 | Price change | $174,900-2.8%$125/sqft |
Source: | ||
| 8/20/2025 | Listed for sale | $180,000+36.4%$129/sqft |
Source: | ||
| 4/1/2021 | Sold | $132,000+1.6%$94/sqft |
Source: | ||
| 2/3/2021 | Pending sale | $129,900$93/sqft |
Source: RE/MAX Plus #R1315691 Report a problem | ||
| 2/2/2021 | Contingent | $129,900$93/sqft |
Source: | ||
| 1/26/2021 | Listed for sale | $129,900+6.7%$93/sqft |
Source: | ||
| 4/29/2019 | Sold | $121,700$87/sqft |
Source: | ||
| 3/29/2019 | Pending sale | $121,700$87/sqft |
Source: RE/MAX Plus #R1176776 Report a problem | ||
| 3/8/2019 | Listed for sale | $121,700+35.4%$87/sqft |
Source: RE/MAX Plus #R1176776 Report a problem | ||
| 12/1/2013 | Listing removed | $89,900$64/sqft |
Source: RE/MAX Plus #R222646 Report a problem | ||
| 7/10/2013 | Price change | $89,900-2.3%$64/sqft |
Source: RE/MAX Plus #R222646 Report a problem | ||
| 6/9/2013 | Price change | $92,000-3.1%$66/sqft |
Source: RE/MAX Plus #R222646 Report a problem | ||
| 6/4/2013 | Listed for sale | $94,900-1.1%$68/sqft |
Source: RE/MAX Plus Report a problem | ||
| 2/20/2009 | Sold | $96,000+29.7%$69/sqft |
Source: Public Record Report a problem | ||
| 10/25/2002 | Sold | $74,000+957.1%$53/sqft |
Source: Public Record Report a problem | ||
| 2/9/1994 | Sold | $7,000$5/sqft |
Source: Public Record Report a problem | ||
Public tax history
Public tax history
| Year | Property taxes | Tax assessment |
|---|---|---|
| 2024 | -- | $148,000 |
| 2023 | -- | $148,000 +42.2% |
| 2022 | -- | $104,100 |
| 2021 | -- | $104,100 |
| 2020 | -- | $104,100 |
| 2018 | -- | $104,100 +9.6% |
| 2017 | $2,972 | $95,000 |
| 2016 | -- | $95,000 |
| 2015 | -- | $95,000 |
| 2014 | -- | $95,000 |
| 2013 | -- | $95,000 |
| 2012 | -- | $95,000 |
| 2011 | -- | $95,000 |
| 2010 | -- | $95,000 |
| 2009 | -- | $95,000 +27.7% |
| 2007 | -- | $74,400 |
| 2006 | -- | $74,400 |
| 2005 | -- | $74,400 |
| 2004 | -- | $74,400 +4.9% |
| 2003 | -- | $70,900 |
| 2002 | -- | $70,900 |
| 2001 | -- | $70,900 |
| 2000 | -- | $70,900 |
Find assessor info on the county website
BuyAbility℠ payment
Estimated monthly payment
Boost your down payment with 6% savings match
Earn up to a 6% match & get a competitive APY with a *. Zillow has partnered with to help get you home faster.
Learn more*Terms apply. Match provided by Foyer. Account offered by Pacific West Bank, Member FDIC.Climate risks
Neighborhood: 14609
Nearby schools
GreatSchools rating
- 4/10Laurelton Pardee Intermediate SchoolGrades: 3-5Distance: 0.4 mi
- 5/10East Irondequoit Middle SchoolGrades: 6-8Distance: 0.4 mi
- 6/10Eastridge Senior High SchoolGrades: 9-12Distance: 1.3 mi
Schools provided by the listing agent
- District: East Irondequoit
Source: NYSAMLSs. This data may not be complete. We recommend contacting the local school district to confirm school assignments for this home.
