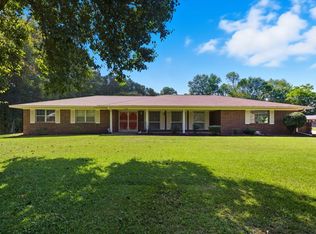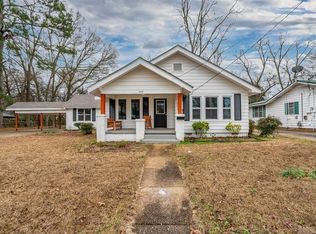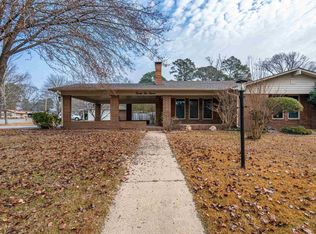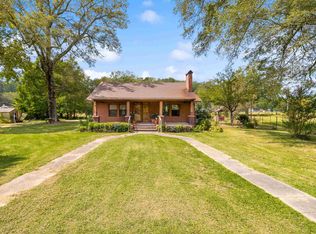Located just 0.3 miles (walkable!) from Magnet Cove Schools, this updated all-brick home offers over 2,200 sq ft of living space. With three spacious bedrooms + two fully renovated bathrooms. Three separate living areas—perfect for entertaining, relaxing, or creating a dedicated space for work or play. One of the living areas features an updated fireplace and could easily serve as a formal dining room. A versatile back bonus room provides the perfect opportunity to add a fourth bedroom, home office, or creative flex space to suit your needs. The kitchen has been renovated with granite countertops, generous cabinetry, and a brand-new refrigerator that conveys with the home. Throughout the home, you’ll find fresh paint and new laminate flooring! Step outside to a fully fenced backyard with a large concrete pad—ideal for outdoor entertaining, a future basketball court, or an above-ground pool for summer fun. If you're looking for space, modern updates, and a convenient location, this is the home for you!
Accepting back-up offers
$229,000
874 Harver Hills Rd, Malvern, AR 72104
3beds
2,232sqft
Est.:
Single Family Residence
Built in 1979
0.48 Acres Lot
$224,300 Zestimate®
$103/sqft
$-- HOA
What's special
Versatile back bonus roomThree spacious bedroomsUpdated fireplaceUpdated all-brick homeFully fenced backyardGranite countertopsFresh paint
- 33 days |
- 508 |
- 16 |
Likely to sell faster than
Zillow last checked: 8 hours ago
Listing updated: January 07, 2026 at 08:57am
Listed by:
Cynthia Cooper Trammel 501-553-7203,
Fathom Realty Central 888-455-6040
Source: CARMLS,MLS#: 26000159
Tour with a local agent
Facts & features
Interior
Bedrooms & bathrooms
- Bedrooms: 3
- Bathrooms: 2
- Full bathrooms: 2
Rooms
- Room types: Great Room, Bonus Room
Dining room
- Features: Living/Dining Combo
Heating
- Electric
Cooling
- Electric
Appliances
- Included: Free-Standing Range, Dishwasher, Disposal, Refrigerator, Electric Water Heater
- Laundry: Washer Hookup, Electric Dryer Hookup
Features
- Primary Bedroom/Main Lv, 3 Bedrooms Same Level
- Flooring: Luxury Vinyl
- Basement: None
- Has fireplace: Yes
- Fireplace features: Insert, Electric
Interior area
- Total structure area: 2,232
- Total interior livable area: 2,232 sqft
Property
Parking
- Total spaces: 2
- Parking features: Carport, Two Car
- Has carport: Yes
Features
- Levels: One
- Stories: 1
- Patio & porch: Patio
Lot
- Size: 0.48 Acres
- Dimensions: 103' x 106' x 235' x 228'
- Features: Level
Details
- Parcel number: 62304006000
- Zoning: Residentia
Construction
Type & style
- Home type: SingleFamily
- Architectural style: Traditional
- Property subtype: Single Family Residence
Materials
- Brick
- Foundation: Slab/Crawl Combination
- Roof: Composition
Condition
- New construction: No
- Year built: 1979
Utilities & green energy
- Electric: Elec-Municipal (+Entergy)
- Sewer: Septic Tank
- Water: Public
Community & HOA
Community
- Features: No Fee
- Subdivision: Hardage
HOA
- Has HOA: No
Location
- Region: Malvern
Financial & listing details
- Price per square foot: $103/sqft
- Tax assessed value: $160,675
- Annual tax amount: $824
- Date on market: 1/2/2026
- Listing terms: VA Loan,FHA,Conventional,Cash,USDA Loan
- Road surface type: Paved
Estimated market value
$224,300
$213,000 - $236,000
$1,918/mo
Price history
Price history
| Date | Event | Price |
|---|---|---|
| 1/2/2026 | Listed for sale | $229,000$103/sqft |
Source: | ||
| 1/1/2026 | Listing removed | $229,000$103/sqft |
Source: | ||
| 12/10/2025 | Listed for sale | $229,000$103/sqft |
Source: | ||
| 12/6/2025 | Listing removed | $229,000$103/sqft |
Source: | ||
| 9/19/2025 | Price change | $229,000-4.5%$103/sqft |
Source: | ||
Public tax history
Public tax history
| Year | Property taxes | Tax assessment |
|---|---|---|
| 2024 | $924 -2.6% | $23,320 |
| 2023 | $949 -5% | $23,320 |
| 2022 | $999 | $23,320 |
Find assessor info on the county website
BuyAbility℠ payment
Est. payment
$1,065/mo
Principal & interest
$888
Property taxes
$97
Home insurance
$80
Climate risks
Neighborhood: 72104
Nearby schools
GreatSchools rating
- 5/10Magnet Cove Elementary SchoolGrades: PK-6Distance: 0.5 mi
- 7/10Magnet Cove High SchoolGrades: 7-12Distance: 0.3 mi
Schools provided by the listing agent
- Elementary: Magnet Cove
- Middle: Magnet Cove
- High: Magnet Cove
Source: CARMLS. This data may not be complete. We recommend contacting the local school district to confirm school assignments for this home.
- Loading
- Loading




