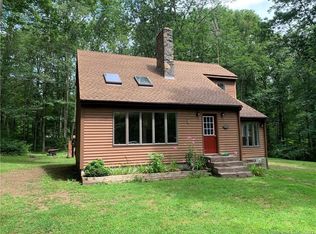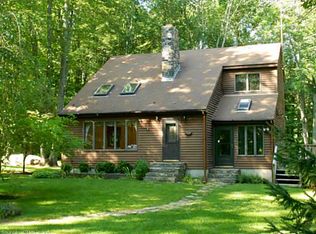You will love this immaculate and beautiful Cape situated on 5.86 acres in desirable Pomfret, Connecticut. Two parcels combined!!! This home features a Gourmet Kitchen with Custom Cherry Cabinetry, Corian Countertops, and Stainless Steel Appliances. The living room has a Spectacular Stone Fireplace with a Propane Log Insert and Custom Built In's that make this home perfect for entertaining. Other highlights of the main floor include a dining area with custom cabinetry, two generously sized bedrooms, a laundry area, central vacuum, and a deck located off the living room. The second floor boasts a Master Bedroom with cathedral ceilings and skylight, a lavish en-suite with double sinks and a custom tile shower, an impressive walk in closet, and a private balcony deck that may just make you not want to leave! This home also has a freshly painted separate private in-law apartment with new carpets and it's own utilities and parking that could provide potential income. This property has a total of six bay garages and ample parking. You will also enjoy the scenic landscaped views with something to enjoy for all seasons. If that was not enough there are two independent working furnaces (one fueled by oil and one with pellets), a brand new roof, new gutters , new bedroom skylight, and a new submersible well pump. There is too much to list on this sensational property. It is a MUST SEE and will not disappoint!
This property is off market, which means it's not currently listed for sale or rent on Zillow. This may be different from what's available on other websites or public sources.

