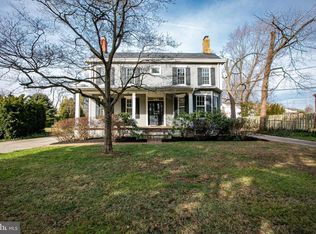Sold for $510,000 on 12/01/23
$510,000
874 Edinburg Rd, Trenton, NJ 08690
4beds
1,724sqft
Single Family Residence
Built in 1968
0.72 Acres Lot
$526,200 Zestimate®
$296/sqft
$4,134 Estimated rent
Home value
$526,200
$479,000 - $574,000
$4,134/mo
Zestimate® history
Loading...
Owner options
Explore your selling options
What's special
Welcome to this updated spacious ranch style home. Don't let the outside fool you. When you walk in the front door, you are immediately drawn to the open floorplan which is bright and airy. This home features a large living room, an updated kitchen with beautiful granite countertops and lovely neutral tile backsplash. It has a stainless steel stove and dishwasher as well as an updated neutral tile floor. Just behind the kitchen is a large family room with a lovely built in that houses the stacked stone gas fireplace. This over-sized family room comes with sliding french doors that lead out to a trex deck which overlooks the expansive fully fenced backyard. But the good stuff doesn't stop there. Off of the family room, you'll step down into a gorgeous 4 season sunroom. The perfect spot to host your parties year round. This home features 4 bedrooms on the main level. The laundry has been moved to the main level from the basement, however, it can easily be placed back downstairs if need be. The primary bedroom has a walk in closet as well as an updated full bath. Downstairs is a full basement that also has a large walk in cedar closet as well as another full bath. There is also a crawl space for extra storage. To complete this home, there is a two car attached garage and a large driveway for off street parking. It is just shy of an acre of property and is conveniently located close to the Hamilton Train Station, 295 and Route 1. Come and see this one today! Sellers need to find suitable housing so a flexible closing is desired.
Zillow last checked: 8 hours ago
Listing updated: December 04, 2023 at 02:04am
Listed by:
Michele Garzio 609-213-6158,
Smires & Associates
Bought with:
Michelle Branch, 1971518
Better Homes and Gardens Real Estate Maturo
Source: Bright MLS,MLS#: NJME2032968
Facts & features
Interior
Bedrooms & bathrooms
- Bedrooms: 4
- Bathrooms: 3
- Full bathrooms: 3
- Main level bathrooms: 2
- Main level bedrooms: 4
Basement
- Area: 0
Heating
- Baseboard, Natural Gas
Cooling
- Central Air, Ceiling Fan(s), Natural Gas
Appliances
- Included: Gas Water Heater
- Laundry: Main Level
Features
- Cedar Closet(s), Ceiling Fan(s), Chair Railings, Combination Kitchen/Dining, Crown Molding, Family Room Off Kitchen, Open Floorplan, Eat-in Kitchen, Primary Bath(s), Recessed Lighting, Bathroom - Stall Shower, Upgraded Countertops, Walk-In Closet(s)
- Flooring: Carpet, Hardwood, Luxury Vinyl, Wood
- Basement: Full
- Number of fireplaces: 1
- Fireplace features: Gas/Propane, Mantel(s), Stone
Interior area
- Total structure area: 1,724
- Total interior livable area: 1,724 sqft
- Finished area above ground: 1,724
- Finished area below ground: 0
Property
Parking
- Total spaces: 9
- Parking features: Inside Entrance, Attached, Driveway
- Attached garage spaces: 2
- Uncovered spaces: 7
Accessibility
- Accessibility features: None
Features
- Levels: One
- Stories: 1
- Pool features: None
- Fencing: Full
Lot
- Size: 0.72 Acres
- Dimensions: 110.00 x 287.00
- Features: Rear Yard
Details
- Additional structures: Above Grade, Below Grade
- Parcel number: 030156600003
- Zoning: RESID
- Special conditions: Standard
Construction
Type & style
- Home type: SingleFamily
- Architectural style: Ranch/Rambler
- Property subtype: Single Family Residence
Materials
- Frame
- Foundation: Block
Condition
- Excellent
- New construction: No
- Year built: 1968
Utilities & green energy
- Sewer: Public Sewer
- Water: Public
Community & neighborhood
Security
- Security features: Security System
Location
- Region: Trenton
- Subdivision: University Heights
- Municipality: HAMILTON TWP
Other
Other facts
- Listing agreement: Exclusive Right To Sell
- Listing terms: Cash,Conventional
- Ownership: Fee Simple
Price history
| Date | Event | Price |
|---|---|---|
| 12/1/2023 | Sold | $510,000+2%$296/sqft |
Source: | ||
| 10/26/2023 | Pending sale | $499,900$290/sqft |
Source: | ||
| 10/23/2023 | Contingent | $499,900$290/sqft |
Source: | ||
| 10/13/2023 | Price change | $499,900-7.4%$290/sqft |
Source: | ||
| 10/2/2023 | Price change | $540,000-1.8%$313/sqft |
Source: | ||
Public tax history
Tax history is unavailable.
Neighborhood: 08690
Nearby schools
GreatSchools rating
- 5/10Morgan Elementary SchoolGrades: K-5Distance: 0.8 mi
- 3/10Emily C Reynolds Middle SchoolGrades: 6-8Distance: 2 mi
- 2/10Hamilton North-Nottingham High SchoolGrades: 9-12Distance: 2.6 mi
Schools provided by the listing agent
- District: Hamilton Township
Source: Bright MLS. This data may not be complete. We recommend contacting the local school district to confirm school assignments for this home.

Get pre-qualified for a loan
At Zillow Home Loans, we can pre-qualify you in as little as 5 minutes with no impact to your credit score.An equal housing lender. NMLS #10287.
Sell for more on Zillow
Get a free Zillow Showcase℠ listing and you could sell for .
$526,200
2% more+ $10,524
With Zillow Showcase(estimated)
$536,724