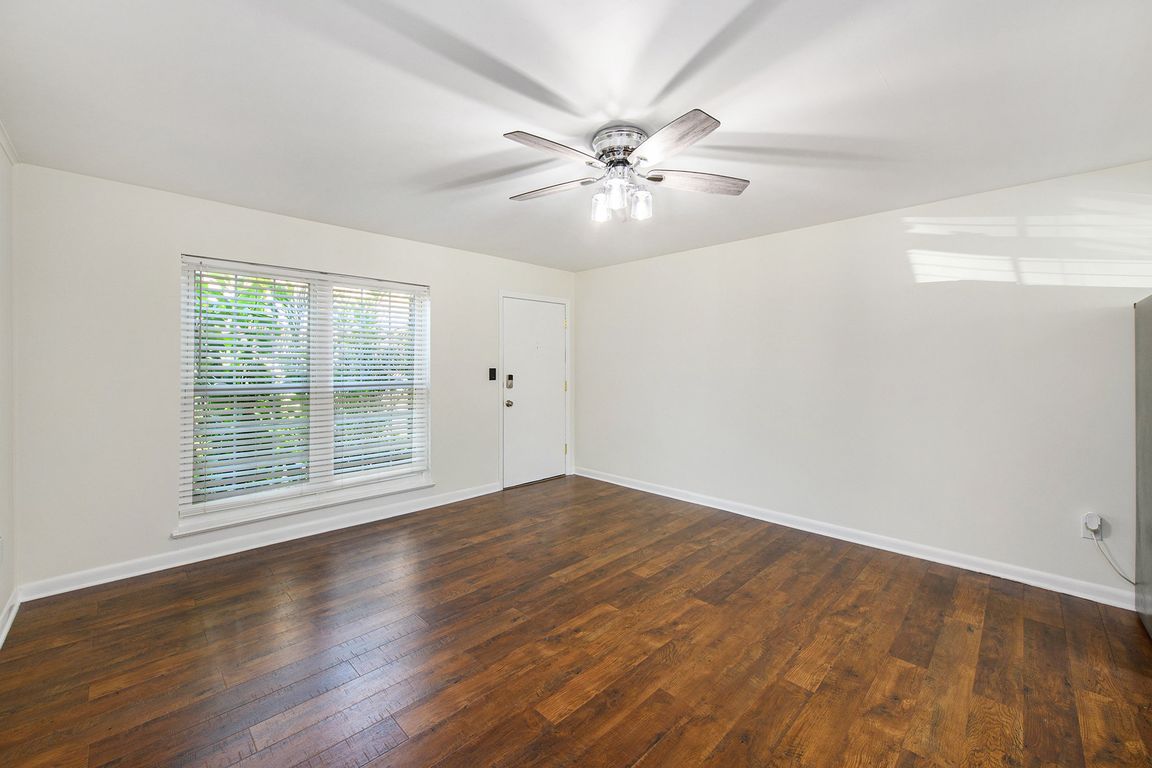
Active
$280,000
2beds
734sqft
874 Colony Dr #B-19, Charleston, SC 29407
2beds
734sqft
Condominium
Built in 1966
Off street
$381 price/sqft
What's special
Welcome to 874 Colony Drive, Unit B19 - a beautifully updated 2-bedroom, 1-bath condo nestled in the desirable Rivers Bend community that is truly centrally located barely 10 minutes to downtown and just 5 minutes to all the dinning and shopping in Avondale. This ground floor unit is move-in-ready and ...
- 43 days |
- 445 |
- 12 |
Source: CTMLS,MLS#: 25023707
Travel times
Living Room
Kitchen
Bedroom
Zillow last checked: 7 hours ago
Listing updated: September 06, 2025 at 05:37am
Listed by:
ChuckTown Homes Powered by Keller Williams
Source: CTMLS,MLS#: 25023707
Facts & features
Interior
Bedrooms & bathrooms
- Bedrooms: 2
- Bathrooms: 1
- Full bathrooms: 1
Rooms
- Room types: Living/Dining Combo, Living/Dining Combo
Heating
- Electric, Forced Air
Cooling
- Central Air
Features
- Ceiling - Blown, Ceiling - Smooth, Ceiling Fan(s)
- Flooring: Ceramic Tile, Luxury Vinyl
- Windows: Window Treatments
- Has fireplace: No
Interior area
- Total structure area: 734
- Total interior livable area: 734 sqft
Video & virtual tour
Property
Parking
- Parking features: Off Street
Features
- Levels: One
- Stories: 1
- Exterior features: Lawn Irrigation, Rain Gutters
- Has private pool: Yes
- Pool features: In Ground
Construction
Type & style
- Home type: Condo
- Property subtype: Condominium
- Attached to another structure: Yes
Materials
- Brick Veneer
- Foundation: Slab
- Roof: Architectural
Condition
- New construction: No
- Year built: 1966
Utilities & green energy
- Sewer: Public Sewer
- Water: Public
- Utilities for property: Charleston Water Service, Dominion Energy
Community & HOA
Community
- Features: Pool
- Subdivision: Rivers Bend
Location
- Region: Charleston
Financial & listing details
- Price per square foot: $381/sqft
- Date on market: 8/29/2025
- Listing terms: Cash,Conventional,FHA,VA Loan