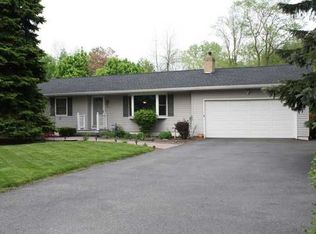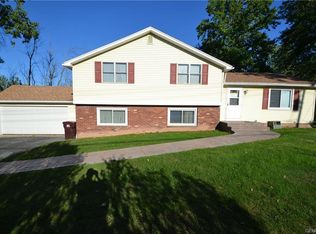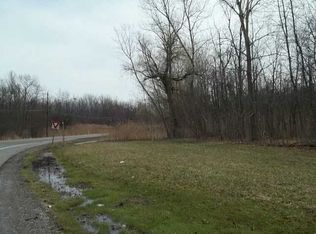Closed
$250,000
874 Chili Center Coldwater Rd, Rochester, NY 14624
3beds
1,104sqft
Single Family Residence
Built in 1962
0.51 Acres Lot
$267,800 Zestimate®
$226/sqft
$2,273 Estimated rent
Maximize your home sale
Get more eyes on your listing so you can sell faster and for more.
Home value
$267,800
$246,000 - $292,000
$2,273/mo
Zestimate® history
Loading...
Owner options
Explore your selling options
What's special
Step into this SHARP ranch home featuring a FANTASTIC updated interior! Literally NOTHING to do here except move in! This LIGHT & BRIGHT interior is highlighted by a NUETRAL palate w/CLEAN lines & finishes! Enjoy GLEAMING hardwood floors, a MODERN kitchen w/LVP floors, handy breakfast bar and a COMPLETELY refreshed bath w/new fixtures & tub surround! Downstairs you will find a FULL walkout basement w/REC space w/woodburning fireplace, additional storage area and a CONVENIENT powder room! Step outside onto the deck overlooking the BIG backyard w/a PRIVATE wooded backdrop! There's a BONUS attached shed area too! PLUS, vinyl windows, vinyl siding, BRAND NEW furnace w/AC & 2yr old ARCHITECTURAL roof to boot! Delayed Negotiations WED 7/17 @1pm
Zillow last checked: 8 hours ago
Listing updated: September 06, 2024 at 11:30am
Listed by:
Carla J. Rosati 585-738-1210,
RE/MAX Realty Group
Bought with:
Tracy A. Waters, 10401279352
Keller Williams Realty Greater Rochester
Source: NYSAMLSs,MLS#: R1551296 Originating MLS: Rochester
Originating MLS: Rochester
Facts & features
Interior
Bedrooms & bathrooms
- Bedrooms: 3
- Bathrooms: 2
- Full bathrooms: 1
- 1/2 bathrooms: 1
- Main level bathrooms: 1
- Main level bedrooms: 3
Heating
- Gas, Forced Air
Cooling
- Central Air
Appliances
- Included: Dryer, Dishwasher, Electric Oven, Electric Range, Gas Water Heater, Microwave, Refrigerator, Washer
- Laundry: In Basement
Features
- Eat-in Kitchen, Separate/Formal Living Room, Sliding Glass Door(s), Bedroom on Main Level, Main Level Primary
- Flooring: Hardwood, Luxury Vinyl, Varies
- Doors: Sliding Doors
- Windows: Thermal Windows
- Basement: Full,Partially Finished,Walk-Out Access
- Number of fireplaces: 1
Interior area
- Total structure area: 1,104
- Total interior livable area: 1,104 sqft
Property
Parking
- Total spaces: 1.5
- Parking features: Attached, Garage, Driveway
- Attached garage spaces: 1.5
Features
- Levels: One
- Stories: 1
- Patio & porch: Deck, Open, Porch
- Exterior features: Blacktop Driveway, Deck, Private Yard, See Remarks
Lot
- Size: 0.51 Acres
- Dimensions: 100 x 225
- Features: Wooded
Details
- Parcel number: 2622001331400001011000
- Special conditions: Standard
Construction
Type & style
- Home type: SingleFamily
- Architectural style: Ranch
- Property subtype: Single Family Residence
Materials
- Aluminum Siding, Steel Siding, Vinyl Siding, Copper Plumbing
- Foundation: Block
- Roof: Asphalt
Condition
- Resale
- Year built: 1962
Utilities & green energy
- Electric: Circuit Breakers
- Sewer: Connected
- Water: Connected, Public
- Utilities for property: Cable Available, Sewer Connected, Water Connected
Community & neighborhood
Location
- Region: Rochester
Other
Other facts
- Listing terms: Cash,Conventional,FHA,VA Loan
Price history
| Date | Event | Price |
|---|---|---|
| 9/3/2024 | Sold | $250,000+47.1%$226/sqft |
Source: | ||
| 7/18/2024 | Pending sale | $169,900$154/sqft |
Source: | ||
| 7/10/2024 | Listed for sale | $169,900+71.8%$154/sqft |
Source: | ||
| 6/23/2017 | Sold | $98,900-10%$90/sqft |
Source: | ||
| 3/27/2017 | Pending sale | $109,900$100/sqft |
Source: Nothnagle - Fairport #R1014621 Report a problem | ||
Public tax history
| Year | Property taxes | Tax assessment |
|---|---|---|
| 2024 | -- | $198,500 +58% |
| 2023 | -- | $125,600 |
| 2022 | -- | $125,600 |
Find assessor info on the county website
Neighborhood: 14624
Nearby schools
GreatSchools rating
- 8/10Florence Brasser SchoolGrades: K-5Distance: 0.5 mi
- 5/10Gates Chili Middle SchoolGrades: 6-8Distance: 2.8 mi
- 4/10Gates Chili High SchoolGrades: 9-12Distance: 2.9 mi
Schools provided by the listing agent
- District: Gates Chili
Source: NYSAMLSs. This data may not be complete. We recommend contacting the local school district to confirm school assignments for this home.


