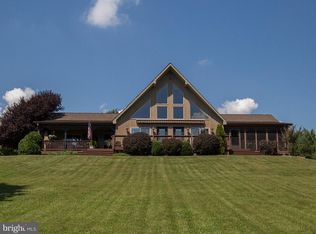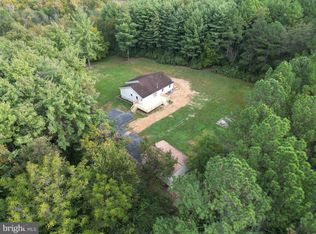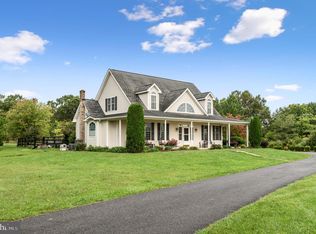Sold for $550,000
$550,000
874 Carpers Valley Rd, Winchester, VA 22602
4beds
3,216sqft
Single Family Residence
Built in 1870
45.29 Acres Lot
$598,400 Zestimate®
$171/sqft
$2,762 Estimated rent
Home value
$598,400
$431,000 - $802,000
$2,762/mo
Zestimate® history
Loading...
Owner options
Explore your selling options
What's special
Here’s your rare opportunity to own a piece of history: a Century Farm, cherished by the same family for 100 years. Conveniently located on the east end of Winchester, just a short drive from US Rt. 50, this property offers a rich agricultural heritage. The land has long supported horses and cattle, featuring multiple pastures, wooded areas, and serene creek frontage along Opequon Creek. To preserve its agricultural legacy, the property includes several outbuildings: a four-stall barn, a former block milking parlor, several run-in sheds, a feed and storage building, and an old ice house. An agricultural well sits next to the barn, complete with three hydrants for easy access. The centerpiece is an 1870 farmhouse brimming with character and potential. This two-story home offers over 3,000 square feet of living space. The main level features large rooms and a full bath, while the second floor boasts four bedrooms. A section of the upper level has been updated and previously rented, offering a kitchen, living room, full bath, and three spacious rooms, two of which served as bedrooms. Bring your vision and creativity to this remarkable property and make it your own! Adjacent parcel and MLS #VAFV2021742 also available for sale. Sale includes TM # 77 A 77-40.29 acres and TM # 77 A 77A- 5.00 acres.'
Zillow last checked: 8 hours ago
Listing updated: May 27, 2025 at 02:03am
Listed by:
Jeff Boppe 540-336-6027,
Long & Foster Real Estate, Inc.
Bought with:
Lori Fountain Bales, 0225229904
Keller Williams Realty
Source: Bright MLS,MLS#: VAFV2021744
Facts & features
Interior
Bedrooms & bathrooms
- Bedrooms: 4
- Bathrooms: 2
- Full bathrooms: 2
Bedroom 1
- Level: Upper
Bedroom 3
- Level: Upper
Bedroom 4
- Level: Upper
Bathroom 1
- Level: Main
Bathroom 2
- Level: Upper
Family room
- Features: Flooring - Wood
- Level: Main
Family room
- Level: Upper
Kitchen
- Level: Main
Kitchen
- Level: Upper
Living room
- Features: Flooring - Wood
- Level: Main
Utility room
- Level: Main
Heating
- Baseboard, Oil
Cooling
- None
Appliances
- Included: Electric Water Heater
- Laundry: Main Level
Features
- 2nd Kitchen, Family Room Off Kitchen
- Flooring: Wood
- Has basement: No
- Has fireplace: No
Interior area
- Total structure area: 3,216
- Total interior livable area: 3,216 sqft
- Finished area above ground: 3,216
- Finished area below ground: 0
Property
Parking
- Total spaces: 3
- Parking features: Crushed Stone, Driveway
- Uncovered spaces: 3
Accessibility
- Accessibility features: None
Features
- Levels: Two
- Stories: 2
- Exterior features: Rain Gutters
- Pool features: None
- Fencing: Partial,Wood,Wire
- Has view: Yes
- View description: Creek/Stream, Pasture, Trees/Woods
- Has water view: Yes
- Water view: Creek/Stream
- Body of water: Opequon Creek
- Frontage length: Water Frontage Ft: 800
Lot
- Size: 45.29 Acres
- Features: Additional Lot(s)
Details
- Additional structures: Above Grade, Below Grade
- Additional parcels included: TM # 77 A 77A 5.00 Acres
- Parcel number: 77 A 77
- Zoning: RA
- Special conditions: Standard
- Horses can be raised: Yes
- Horse amenities: Horses Allowed, Paddocks, Stable(s)
Construction
Type & style
- Home type: SingleFamily
- Architectural style: Farmhouse/National Folk
- Property subtype: Single Family Residence
Materials
- Frame
- Foundation: Permanent
Condition
- Below Average
- New construction: No
- Year built: 1870
Utilities & green energy
- Sewer: On Site Septic
- Water: Well
Community & neighborhood
Location
- Region: Winchester
- Subdivision: None Available
Other
Other facts
- Listing agreement: Exclusive Right To Sell
- Ownership: Fee Simple
Price history
| Date | Event | Price |
|---|---|---|
| 5/23/2025 | Sold | $550,000-18.4%$171/sqft |
Source: | ||
| 4/18/2025 | Pending sale | $674,000$210/sqft |
Source: | ||
| 4/17/2025 | Listed for sale | $674,000-13%$210/sqft |
Source: | ||
| 12/31/2024 | Listing removed | $775,000$241/sqft |
Source: | ||
| 11/16/2024 | Price change | $775,000-22.5%$241/sqft |
Source: | ||
Public tax history
| Year | Property taxes | Tax assessment |
|---|---|---|
| 2025 | $1,727 +11.1% | $359,728 -34.2% |
| 2024 | $1,554 | $546,700 |
| 2023 | -- | $546,700 +13.2% |
Find assessor info on the county website
Neighborhood: 22602
Nearby schools
GreatSchools rating
- 3/10Evendale Elementary SchoolGrades: PK-5Distance: 2.3 mi
- 6/10Admiral Richard E. Byrd Middle SchoolGrades: 6-8Distance: 2.4 mi
- 3/10Millbrook High SchoolGrades: 9-12Distance: 5.1 mi
Schools provided by the listing agent
- District: Frederick County Public Schools
Source: Bright MLS. This data may not be complete. We recommend contacting the local school district to confirm school assignments for this home.
Get a cash offer in 3 minutes
Find out how much your home could sell for in as little as 3 minutes with a no-obligation cash offer.
Estimated market value$598,400
Get a cash offer in 3 minutes
Find out how much your home could sell for in as little as 3 minutes with a no-obligation cash offer.
Estimated market value
$598,400


