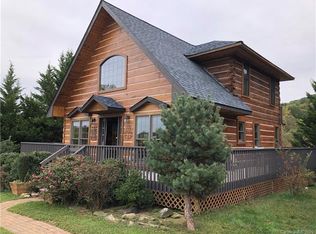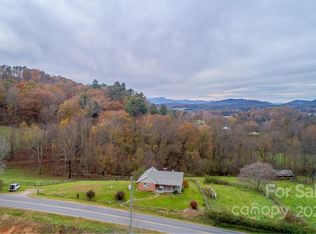Closed
$715,000
874 Burney Mountain Rd, Fletcher, NC 28732
4beds
3,115sqft
Single Family Residence
Built in 2004
0.83 Acres Lot
$754,600 Zestimate®
$230/sqft
$3,627 Estimated rent
Home value
$754,600
$717,000 - $800,000
$3,627/mo
Zestimate® history
Loading...
Owner options
Explore your selling options
What's special
Welcome to Burney Mountain! Lovingly called "the home where you come to gather", as you enter, you instantly feel how cozy and welcoming this home is. Whether you are enjoying warm days on the rocking chair front porch, cool nights by one of the two fireplaces, relaxing in the hot tub or meals on the screened in back deck gazing at the mountain views, this home has it all! Primary suite, with a split bedroom set up, offering a 2nd bedroom and an office on the main level. Expansive family room on the lower level has room for lounging by the fireplace in the living area or enjoying some playtime in the recreation area. Two more bedrooms with another full bath complete the lower level. Partially finished/heated room just off the family room could be used as a workshop, craft room, or whatever your heart desires. Closets and storage areas galore! Property website can be accessed with this link https://listings.shindlersolutions.com/874-Burney-Mountain-Rd-Fletcher-NC-28732-USA?mls=
Zillow last checked: 8 hours ago
Listing updated: February 14, 2024 at 08:27am
Listing Provided by:
Paige Bass paigebass@ROGPivot.com,
Realty ONE Group Pivot Asheville
Bought with:
David Widmer
Keller Williams Professionals
Source: Canopy MLS as distributed by MLS GRID,MLS#: 4101081
Facts & features
Interior
Bedrooms & bathrooms
- Bedrooms: 4
- Bathrooms: 3
- Full bathrooms: 3
- Main level bedrooms: 2
Primary bedroom
- Features: Ceiling Fan(s), Tray Ceiling(s), Walk-In Closet(s)
- Level: Main
Bedroom s
- Features: Ceiling Fan(s), Walk-In Closet(s)
- Level: Main
Bedroom s
- Features: Ceiling Fan(s), Walk-In Closet(s)
- Level: Basement
Bedroom s
- Features: Ceiling Fan(s), Walk-In Closet(s)
- Level: Basement
Bathroom full
- Level: Main
Bathroom full
- Level: Main
Bathroom full
- Level: Basement
Dining area
- Features: Open Floorplan
- Level: Main
Family room
- Features: Ceiling Fan(s), Storage
- Level: Basement
Kitchen
- Features: Breakfast Bar, Open Floorplan, Walk-In Pantry
- Level: Main
Laundry
- Level: Main
Living room
- Features: Ceiling Fan(s), Open Floorplan, Vaulted Ceiling(s)
- Level: Main
Office
- Level: Main
Utility room
- Level: Basement
Workshop
- Level: Basement
Heating
- Heat Pump, Zoned
Cooling
- Central Air, Zoned
Appliances
- Included: Dishwasher, Disposal, Electric Oven, Electric Range, Microwave, Refrigerator, Washer/Dryer
- Laundry: In Hall, Laundry Room, Main Level
Features
- Breakfast Bar, Open Floorplan, Storage, Tray Ceiling(s)(s), Vaulted Ceiling(s)(s), Walk-In Closet(s), Walk-In Pantry
- Flooring: Brick, Carpet, Wood
- Basement: Finished,Walk-Out Access
- Fireplace features: Family Room, Gas Log, Living Room, Propane
Interior area
- Total structure area: 1,747
- Total interior livable area: 3,115 sqft
- Finished area above ground: 1,747
- Finished area below ground: 1,368
Property
Parking
- Total spaces: 2
- Parking features: Driveway, Attached Garage, Garage on Main Level
- Attached garage spaces: 2
- Has uncovered spaces: Yes
Features
- Levels: One
- Stories: 1
- Patio & porch: Covered, Front Porch, Patio, Rear Porch, Screened
- Exterior features: Fire Pit
- Has spa: Yes
- Spa features: Heated
- Has view: Yes
- View description: Long Range, Mountain(s)
Lot
- Size: 0.83 Acres
- Features: Views
Details
- Parcel number: 967495991900000
- Zoning: None
- Special conditions: Standard
Construction
Type & style
- Home type: SingleFamily
- Property subtype: Single Family Residence
Materials
- Fiber Cement
- Roof: Composition
Condition
- New construction: No
- Year built: 2004
Utilities & green energy
- Sewer: Septic Installed
- Water: Well
- Utilities for property: Propane
Community & neighborhood
Security
- Security features: Radon Mitigation System
Location
- Region: Fletcher
- Subdivision: Walter Tamagni
Other
Other facts
- Listing terms: Cash,Conventional
- Road surface type: Asphalt, Paved
Price history
| Date | Event | Price |
|---|---|---|
| 2/14/2024 | Sold | $715,000-2.1%$230/sqft |
Source: | ||
| 1/24/2024 | Listed for sale | $730,000+16.3%$234/sqft |
Source: | ||
| 5/6/2022 | Sold | $627,500+0.4%$201/sqft |
Source: | ||
| 4/3/2022 | Contingent | $625,000$201/sqft |
Source: | ||
| 4/1/2022 | Listed for sale | $625,000$201/sqft |
Source: | ||
Public tax history
| Year | Property taxes | Tax assessment |
|---|---|---|
| 2025 | $3,531 -6.8% | $544,700 -0.9% |
| 2024 | $3,787 +7.2% | $549,400 |
| 2023 | $3,533 +3.6% | $549,400 +1.9% |
Find assessor info on the county website
Neighborhood: 28732
Nearby schools
GreatSchools rating
- 7/10Fairview ElementaryGrades: K-5Distance: 3.3 mi
- 7/10Cane Creek MiddleGrades: 6-8Distance: 0.7 mi
- 7/10A C Reynolds HighGrades: PK,9-12Distance: 5.6 mi
Schools provided by the listing agent
- Elementary: Fairview
- Middle: Cane Creek
- High: AC Reynolds
Source: Canopy MLS as distributed by MLS GRID. This data may not be complete. We recommend contacting the local school district to confirm school assignments for this home.
Get a cash offer in 3 minutes
Find out how much your home could sell for in as little as 3 minutes with a no-obligation cash offer.
Estimated market value$754,600
Get a cash offer in 3 minutes
Find out how much your home could sell for in as little as 3 minutes with a no-obligation cash offer.
Estimated market value
$754,600

