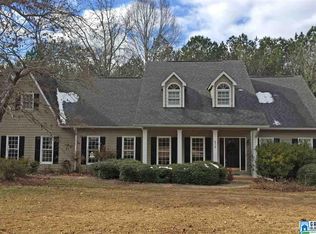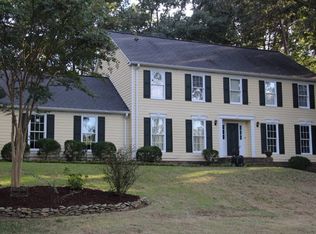Sold for $355,000 on 12/09/24
$355,000
874 Brookhaven Rd, Anniston, AL 36207
4beds
3,483sqft
Single Family Residence
Built in 1987
0.88 Acres Lot
$389,400 Zestimate®
$102/sqft
$2,810 Estimated rent
Home value
$389,400
$304,000 - $498,000
$2,810/mo
Zestimate® history
Loading...
Owner options
Explore your selling options
What's special
This spacious 4-bedroom, 3.5-bath home offers a perfect blend of comfort and style, featuring stunning hardwood floors throughout the main living areas. Situated in a desirable neighborhood, this home includes a 3-car garage, a fenced-in backyard, and an abundance of desirable living spaces for both relaxation and entertainment. Step inside to a traditional living room and formal dining room with nice size family room. The large family style kitchen will be an everyday gathering place. The main level features a convenient additional bedroom, perfect for guests, a home office, or multi-generational living. The sunroom offers a peaceful retreat with abundant natural light and easy access to the deck and patio, making it ideal for indoor/outdoor living and entertaining.The Master bedroom has an Updated Master bath with dual vanities, a soaking tub, and a separate walk-in shower—providing a spa-like experience. two additional bedrooms are generously sized, offering ample closet space.
Zillow last checked: 8 hours ago
Listing updated: December 12, 2024 at 07:45am
Listed by:
Trace Newton 256-238-6774,
ERA King Real Estate - Birmingham,
Johnny Montgomery 205-223-2313,
ERA King Real Estate - Birmingham
Bought with:
Rocky Hayes
Rock Star Reatly, LLC
Source: GALMLS,MLS#: 21402211
Facts & features
Interior
Bedrooms & bathrooms
- Bedrooms: 4
- Bathrooms: 4
- Full bathrooms: 3
- 1/2 bathrooms: 1
Primary bedroom
- Level: Second
Bedroom 1
- Level: First
Bedroom 2
- Level: Second
Bedroom 3
- Level: Second
Primary bathroom
- Level: Second
Bathroom 1
- Level: First
Bathroom 3
- Level: Second
Dining room
- Level: First
Family room
- Level: First
Kitchen
- Features: Laminate Counters, Butlers Pantry, Eat-in Kitchen, Kitchen Island, Pantry
- Level: First
Living room
- Level: First
Basement
- Area: 0
Heating
- Dual Systems (HEAT)
Cooling
- Dual, Ceiling Fan(s)
Appliances
- Included: Dishwasher, Microwave, Gas Oven, Refrigerator, Stainless Steel Appliance(s), Stove-Gas, Gas Water Heater
- Laundry: Electric Dryer Hookup, Washer Hookup, Main Level, Laundry Room, Laundry (ROOM), Yes
Features
- Recessed Lighting, Smooth Ceilings, Soaking Tub, Linen Closet, Separate Shower, Double Vanity, Shared Bath, Tub/Shower Combo, Walk-In Closet(s)
- Flooring: Carpet, Hardwood, Tile
- Basement: Crawl Space
- Attic: Pull Down Stairs,Yes
- Number of fireplaces: 1
- Fireplace features: Brick (FIREPL), Family Room, Gas
Interior area
- Total interior livable area: 3,483 sqft
- Finished area above ground: 3,483
- Finished area below ground: 0
Property
Parking
- Total spaces: 3
- Parking features: Driveway, Garage Faces Front
- Garage spaces: 3
- Has uncovered spaces: Yes
Features
- Levels: 2+ story
- Patio & porch: Open (PATIO), Patio, Open (DECK), Deck
- Pool features: None
- Fencing: Fenced
- Has view: Yes
- View description: None
- Waterfront features: No
Lot
- Size: 0.88 Acres
Details
- Parcel number: 2105150002015.056
- Special conditions: N/A
Construction
Type & style
- Home type: SingleFamily
- Property subtype: Single Family Residence
Materials
- 3 Sides Brick
Condition
- Year built: 1987
Utilities & green energy
- Water: Public
- Utilities for property: Sewer Connected
Community & neighborhood
Location
- Region: Anniston
- Subdivision: Forestbrook East
Price history
| Date | Event | Price |
|---|---|---|
| 12/9/2024 | Sold | $355,000+1.5%$102/sqft |
Source: | ||
| 12/2/2024 | Pending sale | $349,780$100/sqft |
Source: | ||
| 11/12/2024 | Contingent | $349,780$100/sqft |
Source: | ||
| 11/7/2024 | Listed for sale | $349,780$100/sqft |
Source: | ||
Public tax history
| Year | Property taxes | Tax assessment |
|---|---|---|
| 2024 | $1,474 -1.9% | $29,620 -1.9% |
| 2023 | $1,503 | $30,180 |
| 2022 | $1,503 +20.5% | $30,180 +19.7% |
Find assessor info on the county website
Neighborhood: 36207
Nearby schools
GreatSchools rating
- 3/10Golden Springs Elementary SchoolGrades: 1-5Distance: 1 mi
- 3/10Anniston Middle SchoolGrades: 6-8Distance: 5.4 mi
- 2/10Anniston High SchoolGrades: 9-12Distance: 2.5 mi
Schools provided by the listing agent
- Elementary: Golden Springs
- Middle: Anniston
- High: Anniston
Source: GALMLS. This data may not be complete. We recommend contacting the local school district to confirm school assignments for this home.

Get pre-qualified for a loan
At Zillow Home Loans, we can pre-qualify you in as little as 5 minutes with no impact to your credit score.An equal housing lender. NMLS #10287.

