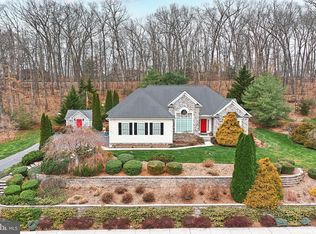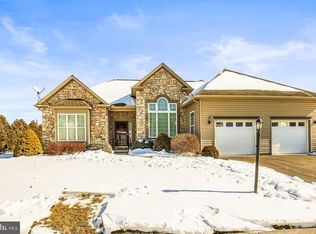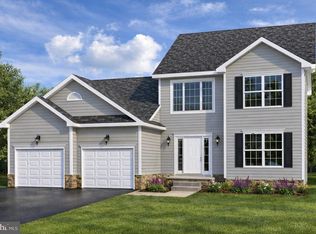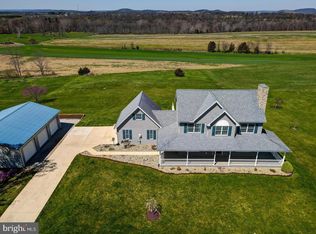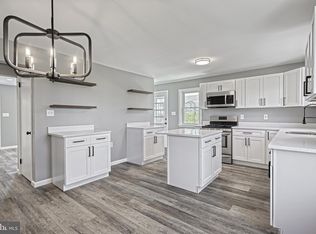Complete interior of the home was recently painted along with all flooring on first and second levels. Owners were recently transferred by employer. Recent home inspection report is available. This home is ready for immediate occupancy/ownership. Four large bedrooms and two full baths including a primary suite and primary bath. Laundry on second floor. Open kitchen/dining/family room. Natural gaps heat/ with new tankless water heater. Granite and stainless in kitchen. All appliances convey along with detached shed. Rear yard is fenced. Solid poured concrete foundation with a full expandable unfinished/dry lower level. Compare to new construction/value.
For sale
$549,000
874 Boyds School Rd, Gettysburg, PA 17325
4beds
2,998sqft
Est.:
Single Family Residence
Built in 2005
0.96 Acres Lot
$547,500 Zestimate®
$183/sqft
$8/mo HOA
What's special
Detached shedLaundry on second floorAll appliances conveyFour large bedroomsRear yard is fenced
- 10 days |
- 1,823 |
- 61 |
Likely to sell faster than
Zillow last checked: 8 hours ago
Listing updated: February 18, 2026 at 07:28am
Listed by:
Albert Oussoren 717-752-0599,
RE/MAX Quality Service, Inc. (717) 632-5111
Source: Bright MLS,MLS#: PAAD2021880
Tour with a local agent
Facts & features
Interior
Bedrooms & bathrooms
- Bedrooms: 4
- Bathrooms: 3
- Full bathrooms: 2
- 1/2 bathrooms: 1
- Main level bathrooms: 1
Rooms
- Room types: Living Room, Primary Bedroom, Bedroom 2, Bedroom 3, Bedroom 4, Kitchen, Family Room, Basement, Foyer, Office, Primary Bathroom, Full Bath, Half Bath
Primary bedroom
- Level: Upper
- Area: 361 Square Feet
- Dimensions: 19 X 19
Bedroom 2
- Level: Upper
- Area: 176 Square Feet
- Dimensions: 11 X 16
Bedroom 3
- Level: Upper
- Area: 132 Square Feet
- Dimensions: 11 X 12
Bedroom 4
- Level: Upper
- Area: 132 Square Feet
- Dimensions: 11 X 12
Primary bathroom
- Level: Upper
- Area: 192 Square Feet
- Dimensions: 12 X 16
Basement
- Level: Lower
Family room
- Level: Main
- Area: 323 Square Feet
- Dimensions: 17 X 19
Foyer
- Level: Main
- Area: 190 Square Feet
- Dimensions: 10 X 19
Other
- Level: Upper
- Area: 66 Square Feet
- Dimensions: 6 X 11
Half bath
- Level: Main
Kitchen
- Level: Main
- Area: 238 Square Feet
- Dimensions: 14 X 17
Living room
- Level: Main
- Area: 255 Square Feet
- Dimensions: 15 X 17
Office
- Level: Main
- Area: 180 Square Feet
- Dimensions: 12 X 15
Heating
- Forced Air, Natural Gas
Cooling
- Central Air, Electric
Appliances
- Included: Microwave, Cooktop, Dishwasher, Disposal, Double Oven, Oven, Refrigerator, Stainless Steel Appliance(s), Six Burner Stove, Gas Water Heater
- Laundry: Upper Level
Features
- Pantry, Kitchen Island
- Basement: Full,Unfinished
- Number of fireplaces: 1
- Fireplace features: Gas/Propane
Interior area
- Total structure area: 4,246
- Total interior livable area: 2,998 sqft
- Finished area above ground: 2,998
Property
Parking
- Total spaces: 2
- Parking features: Garage Faces Side, Inside Entrance, Built In, Oversized, Driveway, Attached
- Attached garage spaces: 2
- Has uncovered spaces: Yes
Accessibility
- Accessibility features: None
Features
- Levels: Two
- Stories: 2
- Patio & porch: Porch, Deck
- Pool features: None
- Fencing: Privacy
Lot
- Size: 0.96 Acres
Details
- Additional structures: Above Grade
- Parcel number: 09F110259000
- Zoning: RESIDENTIAL
- Special conditions: Standard
Construction
Type & style
- Home type: SingleFamily
- Architectural style: Colonial
- Property subtype: Single Family Residence
Materials
- Brick, Vinyl Siding
- Foundation: Block, Permanent
- Roof: Shingle
Condition
- New construction: No
- Year built: 2005
Details
- Builder model: JA Myers
Utilities & green energy
- Sewer: Public Sewer
- Water: Public
Community & HOA
Community
- Subdivision: Patriot's Choice
HOA
- Has HOA: Yes
- Amenities included: None
- Services included: Road Maintenance
- HOA fee: $96 annually
- HOA name: PATRIOTS CHOICE HOA
Location
- Region: Gettysburg
- Municipality: CUMBERLAND TWP
Financial & listing details
- Price per square foot: $183/sqft
- Tax assessed value: $351,500
- Annual tax amount: $6,599
- Date on market: 2/13/2026
- Listing agreement: Exclusive Right To Sell
- Listing terms: Cash,Conventional,FHA,VA Loan
- Ownership: Fee Simple
Estimated market value
$547,500
$520,000 - $575,000
$2,427/mo
Price history
Price history
| Date | Event | Price |
|---|---|---|
| 2/13/2026 | Listed for sale | $549,000-0.2%$183/sqft |
Source: | ||
| 1/1/2026 | Listing removed | $550,000$183/sqft |
Source: | ||
| 12/16/2025 | Price change | $550,000-2.7%$183/sqft |
Source: | ||
| 11/1/2025 | Listed for sale | $565,000$188/sqft |
Source: | ||
| 10/28/2025 | Pending sale | $565,000$188/sqft |
Source: | ||
| 10/2/2025 | Price change | $565,000-1.7%$188/sqft |
Source: | ||
| 9/10/2025 | Listed for sale | $575,000+26.4%$192/sqft |
Source: | ||
| 8/16/2023 | Sold | $455,000-3%$152/sqft |
Source: | ||
| 6/29/2023 | Pending sale | $469,000$156/sqft |
Source: | ||
| 6/26/2023 | Contingent | $469,000$156/sqft |
Source: | ||
| 6/19/2023 | Price change | $469,000-2.3%$156/sqft |
Source: | ||
| 6/15/2023 | Listed for sale | $479,900$160/sqft |
Source: | ||
| 6/11/2023 | Pending sale | $479,900$160/sqft |
Source: | ||
| 5/27/2023 | Listed for sale | $479,900+24.6%$160/sqft |
Source: | ||
| 8/16/2021 | Sold | $385,000$128/sqft |
Source: | ||
| 5/30/2021 | Pending sale | $385,000$128/sqft |
Source: | ||
| 5/24/2021 | Price change | $385,000-2.9%$128/sqft |
Source: | ||
| 5/4/2021 | Listed for sale | $396,500$132/sqft |
Source: | ||
| 5/2/2021 | Contingent | $396,500$132/sqft |
Source: | ||
| 4/30/2021 | Pending sale | $396,500$132/sqft |
Source: | ||
| 4/22/2021 | Listed for sale | $396,500+6.9%$132/sqft |
Source: | ||
| 11/28/2005 | Sold | $371,065$124/sqft |
Source: Public Record Report a problem | ||
Public tax history
Public tax history
| Year | Property taxes | Tax assessment |
|---|---|---|
| 2025 | $6,559 +3.9% | $351,500 |
| 2024 | $6,313 +0.6% | $351,500 |
| 2023 | $6,274 +4% | $351,500 +0.3% |
| 2022 | $6,035 -0.8% | $350,400 |
| 2021 | $6,082 | $350,400 |
| 2020 | $6,082 +173.8% | $350,400 |
| 2019 | $2,221 +269.5% | $350,400 |
| 2018 | $601 | $350,400 |
| 2017 | -- | $350,400 |
| 2016 | -- | $350,400 |
| 2015 | -- | $350,400 |
| 2014 | -- | $350,400 |
| 2013 | -- | -- |
| 2012 | -- | -- |
| 2011 | -- | -- |
| 2010 | -- | $102,988 |
| 2009 | -- | $102,988 |
| 2008 | -- | $102,988 |
| 2007 | -- | $102,988 |
Find assessor info on the county website
BuyAbility℠ payment
Est. payment
$3,111/mo
Principal & interest
$2554
Property taxes
$549
HOA Fees
$8
Climate risks
Neighborhood: 17325
Nearby schools
GreatSchools rating
- 6/10James Gettys El SchoolGrades: K-5Distance: 1.1 mi
- 8/10Gettysburg Area Middle SchoolGrades: 6-8Distance: 2.8 mi
- 6/10Gettysburg Area High SchoolGrades: 9-12Distance: 1.4 mi
Schools provided by the listing agent
- High: Gettysburg Area
- District: Gettysburg Area
Source: Bright MLS. This data may not be complete. We recommend contacting the local school district to confirm school assignments for this home.
