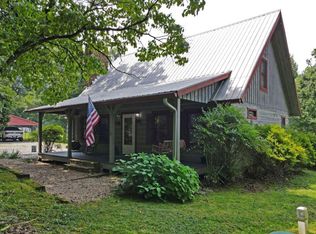Great Country home on 5 gentle acres. with nice landscaping, seasonal mountain views, and frontage on nice flowing creek. this home features a very roomy kitchen with spacious eat in area, lots of cabinets and counter space, and exits on a great screened porch! Great room features gas log fireplace, and is also quite roomy, exits to a spacious front porch to enjoy the peace and quiet and views. Main floor master bedroom offers excellent size, walk in closet, private bath. Upstairs includes 2 additional bedrooms and full bath, as well as floored attic storage. Full unfinished basement is stubbed for 3rd bath, has framed in finished room except for flooring, and loads of shelving for storage. Detached garage, private well with access to county water, and creekfront lot.
This property is off market, which means it's not currently listed for sale or rent on Zillow. This may be different from what's available on other websites or public sources.
