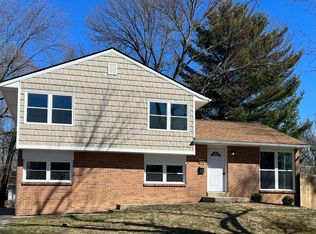Dec. 15th. Open Sunday 2-4. Back on Market. Great for INVESTOR. Great 4 bedrooms, 2 full bath home. Close to campus/downtown/highways/hospital. This home in Cranbook has over 1900 square feet! It has an additional living area with open dining area. Spacious kitchen with stainless steel appliances. Lots of character with exposed brick and fireplace. Secluded backyard with patio and retractable awning.New Carpet throughout. New Hot Water Heater 2017 Roof 2012.
This property is off market, which means it's not currently listed for sale or rent on Zillow. This may be different from what's available on other websites or public sources.
