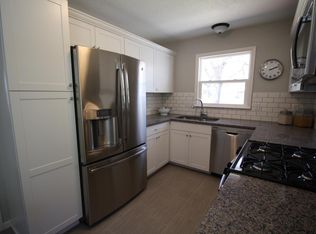Closed
$380,000
874 85th Ln NW, Coon Rapids, MN 55433
4beds
1,950sqft
Single Family Residence
Built in 1958
0.57 Acres Lot
$381,800 Zestimate®
$195/sqft
$2,507 Estimated rent
Home value
$381,800
$351,000 - $416,000
$2,507/mo
Zestimate® history
Loading...
Owner options
Explore your selling options
What's special
Beautifully updated 1950s home just one block from the scenic Mississippi River in a prime Coon Rapids location. This charming property offers the perfect blend of original character and modern updates, including three bedrooms on one level, original hardwood floors, and a stylishly renovated kitchen with stainless steel appliances, newer flooring, and a gas range. The walk-out lower level includes a sun-filled primary suite with a large walk-in closet, updated 3/4 bath, and an inviting family room—ideal for relaxing or entertaining. Newer furnace and windows. Situated on a spacious lot of over half an acre, the home features a newer roof (2017), a storage shed, a large concrete patio, a fire pit, raised garden boxes, and ample yard space.
Just one block away, enjoy direct access to miles of trails (MRT) leading to Coon Rapids Dam Regional Park, where you can trout fish at Cenaiko Lake, enjoy free summer concerts at the pavilion, play volleyball, or even venture across the river above the dam to explore the new features at Mississippi Gateway Regional Park. The home is also just half a block from the popular Kennedy Park, which offers additional outdoor amenities including basketball and tennis courts, a baseball field, a playground, and walking paths—perfect for active lifestyles. Springbrook Nature Center is just one mile away, with natural trails and year-round events to enjoy.
Conveniently located a straight shot north of Minneapolis, commuting to work or all of your favorite events and restaurants will be a breeze. The Northstar Commuter Rail station can offer another transit option for getting downtown as well as ease getting to Twins and Vikings games during the seasons. The home is situated within the Adams Elementary school zone—a designated DNR School with its own school forest and outdoor classroom.
Don’t miss this rare opportunity to own a move-in-ready home with unbeatable access to parks, trails, schools, shopping and transit—offering the perfect balance of comfort, convenience, and outdoor adventure. Welcome home to the best of Minnesota living!
Zillow last checked: 8 hours ago
Listing updated: May 20, 2025 at 12:31pm
Listed by:
April Lindenfelser 651-338-8402,
Keller Williams Classic Realty
Bought with:
The Huerkamp Home Group
Keller Williams Preferred Rlty
Andrew Coates
Source: NorthstarMLS as distributed by MLS GRID,MLS#: 6703301
Facts & features
Interior
Bedrooms & bathrooms
- Bedrooms: 4
- Bathrooms: 2
- Full bathrooms: 1
- 3/4 bathrooms: 1
Bedroom 1
- Level: Main
- Area: 120.31 Square Feet
- Dimensions: 10.11x11.9
Bedroom 2
- Level: Main
- Area: 139.27 Square Feet
- Dimensions: 12.11x11.5
Bedroom 3
- Level: Main
- Area: 93.15 Square Feet
- Dimensions: 8.10x11.5
Bedroom 4
- Level: Lower
- Area: 196.2 Square Feet
- Dimensions: 18x10.9
Dining room
- Level: Main
- Area: 84.49 Square Feet
- Dimensions: 7.10x11.9
Kitchen
- Level: Main
- Area: 115.54 Square Feet
- Dimensions: 11.11x10.4
Living room
- Level: Main
- Area: 184.47 Square Feet
- Dimensions: 14.3x12.9
Patio
- Level: Main
- Area: 414.01 Square Feet
- Dimensions: 27.4x15.11
Recreation room
- Level: Lower
- Area: 457.92 Square Feet
- Dimensions: 21.2x21.6
Utility room
- Level: Lower
- Area: 217.35 Square Feet
- Dimensions: 20.7x10.5
Heating
- Forced Air
Cooling
- Central Air
Appliances
- Included: Dishwasher, Dryer, Microwave, Range, Refrigerator, Stainless Steel Appliance(s), Washer
Features
- Basement: Finished,Full,Walk-Out Access
- Has fireplace: No
Interior area
- Total structure area: 1,950
- Total interior livable area: 1,950 sqft
- Finished area above ground: 1,015
- Finished area below ground: 715
Property
Parking
- Total spaces: 1
- Parking features: Attached, Asphalt
- Attached garage spaces: 1
- Details: Garage Dimensions (14x22)
Accessibility
- Accessibility features: None
Features
- Levels: One
- Stories: 1
- Patio & porch: Patio
- Pool features: None
- Fencing: Privacy,Wood
Lot
- Size: 0.57 Acres
- Dimensions: 100*250
- Features: Many Trees
Details
- Additional structures: Storage Shed
- Foundation area: 1005
- Parcel number: 353124440069
- Zoning description: Residential-Single Family
Construction
Type & style
- Home type: SingleFamily
- Property subtype: Single Family Residence
Materials
- Stucco
- Roof: Age 8 Years or Less
Condition
- Age of Property: 67
- New construction: No
- Year built: 1958
Utilities & green energy
- Electric: Circuit Breakers
- Gas: Natural Gas
- Sewer: City Sewer/Connected
- Water: City Water/Connected
Community & neighborhood
Location
- Region: Coon Rapids
- Subdivision: Pleasure Cr Coleman Ac Place 1
HOA & financial
HOA
- Has HOA: No
Other
Other facts
- Road surface type: Paved
Price history
| Date | Event | Price |
|---|---|---|
| 5/20/2025 | Sold | $380,000+1.3%$195/sqft |
Source: | ||
| 4/28/2025 | Pending sale | $375,000$192/sqft |
Source: | ||
| 4/25/2025 | Listed for sale | $375,000+5.6%$192/sqft |
Source: | ||
| 6/6/2022 | Sold | $355,000+12.7%$182/sqft |
Source: | ||
| 5/13/2022 | Listed for sale | $315,000+30.2%$162/sqft |
Source: | ||
Public tax history
| Year | Property taxes | Tax assessment |
|---|---|---|
| 2024 | $2,846 +19.3% | $296,255 +7.1% |
| 2023 | $2,385 +3.9% | $276,571 +17.1% |
| 2022 | $2,295 -8.2% | $236,241 +17.3% |
Find assessor info on the county website
Neighborhood: 55433
Nearby schools
GreatSchools rating
- 5/10Adams Elementary SchoolGrades: PK-5Distance: 0.6 mi
- 4/10Coon Rapids Middle SchoolGrades: 6-8Distance: 4.2 mi
- 5/10Coon Rapids Senior High SchoolGrades: 9-12Distance: 4.3 mi
Get a cash offer in 3 minutes
Find out how much your home could sell for in as little as 3 minutes with a no-obligation cash offer.
Estimated market value
$381,800
Get a cash offer in 3 minutes
Find out how much your home could sell for in as little as 3 minutes with a no-obligation cash offer.
Estimated market value
$381,800
