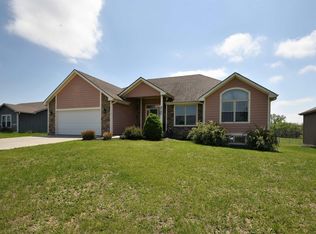Sold on 10/30/23
Price Unknown
8739 SW 29th St, Topeka, KS 66614
3beds
1,618sqft
Single Family Residence, Residential
Built in 2016
13,244 Acres Lot
$260,700 Zestimate®
$--/sqft
$2,161 Estimated rent
Home value
$260,700
$245,000 - $276,000
$2,161/mo
Zestimate® history
Loading...
Owner options
Explore your selling options
What's special
Come check out this 3 bedroom, 2 bath home in the desirable Washburn Rural School District. The large kitchen has a functional layout with an open floorplan. This home has new carpet in the living room and all 3 bedrooms. The primary bedroom has a large walk-in tile shower and oversize walk-in closet. Two additional bedrooms on the opposite side of the house provide privacy to the primary bedroom. The laundry room is conveniently located off the 2-car garage. You will love relaxing on the covered back patio and spending time in your large, peaceful backyard.
Zillow last checked: 8 hours ago
Listing updated: October 30, 2023 at 09:33am
Listed by:
Betsy Baker 316-727-6276,
Better Homes and Gardens Real
Bought with:
Pepe Miranda, SA00236516
Genesis, LLC, Realtors
Source: Sunflower AOR,MLS#: 231503
Facts & features
Interior
Bedrooms & bathrooms
- Bedrooms: 3
- Bathrooms: 2
- Full bathrooms: 2
Primary bedroom
- Level: Main
- Area: 195.75
- Dimensions: 13'6" x 14'6"
Bedroom 2
- Level: Main
- Area: 155.25
- Dimensions: 13'6" x 11'6"
Bedroom 3
- Level: Main
- Area: 148.5
- Dimensions: 13'6" x 11'
Dining room
- Level: Main
- Area: 162
- Dimensions: 13'6" x 12'
Kitchen
- Level: Main
- Area: 122.63
- Dimensions: 9'1" x 13'6"
Laundry
- Level: Main
- Area: 63.31
- Dimensions: 8'10" x 7'2"
Living room
- Level: Main
- Area: 281.11
- Dimensions: 14'8" x 19'2"
Heating
- Natural Gas, 90 + Efficiency
Cooling
- Central Air
Appliances
- Included: Oven, Dishwasher, Refrigerator, Disposal
- Laundry: Main Level, Separate Room
Features
- 8' Ceiling, High Ceilings, Coffered Ceiling(s)
- Flooring: Ceramic Tile, Carpet
- Basement: Concrete
- Has fireplace: No
Interior area
- Total structure area: 1,618
- Total interior livable area: 1,618 sqft
- Finished area above ground: 1,618
- Finished area below ground: 0
Property
Parking
- Parking features: Attached, Auto Garage Opener(s)
- Has attached garage: Yes
Features
- Entry location: Zero Step Entry
- Patio & porch: Covered
- Exterior features: Zero Step Entry
Lot
- Size: 13,244 Acres
- Dimensions: 77 x 172
Details
- Parcel number: R324312
- Special conditions: Standard,Arm's Length
Construction
Type & style
- Home type: SingleFamily
- Architectural style: Ranch
- Property subtype: Single Family Residence, Residential
Materials
- Roof: Composition,Architectural Style
Condition
- Year built: 2016
Utilities & green energy
- Water: Rural Water
Community & neighborhood
Location
- Region: Topeka
- Subdivision: Greenridge Estate
Price history
| Date | Event | Price |
|---|---|---|
| 10/30/2023 | Sold | -- |
Source: | ||
| 10/20/2023 | Pending sale | $229,000$142/sqft |
Source: | ||
| 10/18/2023 | Listed for sale | $229,000$142/sqft |
Source: | ||
Public tax history
| Year | Property taxes | Tax assessment |
|---|---|---|
| 2025 | -- | $26,438 +1.4% |
| 2024 | $4,377 +15.9% | $26,082 +17.2% |
| 2023 | $3,775 +9.6% | $22,249 +12% |
Find assessor info on the county website
Neighborhood: 66614
Nearby schools
GreatSchools rating
- 5/10Auburn Elementary SchoolGrades: PK-6Distance: 7.5 mi
- 6/10Washburn Rural Middle SchoolGrades: 7-8Distance: 5.5 mi
- 8/10Washburn Rural High SchoolGrades: 9-12Distance: 5.2 mi
Schools provided by the listing agent
- Elementary: Indian Hills Elementary School/USD 437
- Middle: Washburn Rural Middle School/USD 437
- High: Washburn Rural High School/USD 437
Source: Sunflower AOR. This data may not be complete. We recommend contacting the local school district to confirm school assignments for this home.
