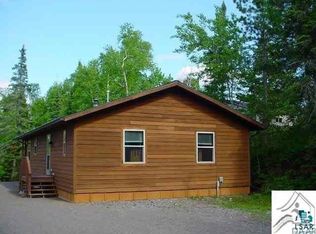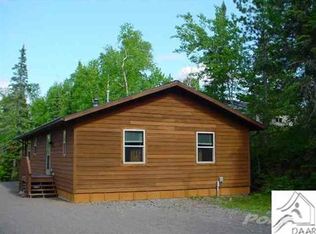Sold for $500,000
Street View
$500,000
8739 Raps Rd, Cook, MN 55723
2beds
1,008sqft
Single Family Residence
Built in 1970
0.85 Acres Lot
$548,900 Zestimate®
$496/sqft
$1,510 Estimated rent
Home value
$548,900
$510,000 - $593,000
$1,510/mo
Zestimate® history
Loading...
Owner options
Explore your selling options
What's special
Welcome to your dream getaway! This stunning year-round gem offers the perfect blend of convenience, comfort, and natural beauty. With a deck that boasts breathtaking views, two spacious bedrooms, and a step-free design, this property is an absolute delight for anyone seeking a tranquil escape. Southeast exposure provides & guarantees glorious morning sunrises. Imagine waking up to the warm rays of sunlight streaming through your windows! This home has been meticulously updated, including plank flooring, all new 3/4 bathroom, drilled well, new dock plus more! The open layout maximizes space and allows for seamless flow between rooms, creating an ideal setting for relaxation and entertainment. Included is a 30X40 garage, 100' of lakeshore, and the most adorable garden shed. Located off a paved year-round road. This one is a keeper!!
Zillow last checked: 8 hours ago
Listing updated: September 08, 2025 at 04:14pm
Listed by:
Barb Hegg 218-742-2369,
Vermilion Land Office, Inc
Bought with:
Barb Hegg, MN 20052250
Vermilion Land Office, Inc
Source: Lake Superior Area Realtors,MLS#: 6107880
Facts & features
Interior
Bedrooms & bathrooms
- Bedrooms: 2
- Bathrooms: 1
- 3/4 bathrooms: 1
- Main level bedrooms: 1
Primary bedroom
- Level: Main
- Area: 161 Square Feet
- Dimensions: 11.5 x 14
Bedroom
- Level: Main
- Area: 90.25 Square Feet
- Dimensions: 9.5 x 9.5
Bedroom
- Level: Main
- Area: 48 Square Feet
- Dimensions: 8 x 6
Kitchen
- Description: Includes dining area
- Level: Main
- Area: 162 Square Feet
- Dimensions: 12 x 13.5
Laundry
- Level: Main
- Area: 109.25 Square Feet
- Dimensions: 9.5 x 11.5
Living room
- Level: Main
- Area: 247.25 Square Feet
- Dimensions: 11.5 x 21.5
Storage
- Level: Main
- Area: 55 Square Feet
- Dimensions: 5 x 11
Heating
- Baseboard, Fireplace(s), Propane, Electric
Appliances
- Included: Water Heater-Electric, Microwave, Range, Refrigerator
- Laundry: Main Level, Dryer Hook-Ups, Washer Hookup
Features
- Kitchen Island
- Basement: Posts,N/A
- Number of fireplaces: 1
- Fireplace features: Wood Burning
Interior area
- Total interior livable area: 1,008 sqft
- Finished area above ground: 1,008
- Finished area below ground: 0
Property
Parking
- Total spaces: 3
- Parking features: Gravel, Detached, Multiple, Electrical Service, Slab
- Garage spaces: 3
Features
- Patio & porch: Deck
- Exterior features: Dock
- Has view: Yes
- View description: Inland Lake
- Has water view: Yes
- Water view: Lake
- Waterfront features: Inland Lake, Waterfront Access(Private), Shoreline Characteristics(Shore-Accessible)
- Body of water: Vermilion
- Frontage length: 100
Lot
- Size: 0.85 Acres
- Dimensions: 275 x 175
- Features: Accessible Shoreline, Some Trees, Level, BWCA Access
- Residential vegetation: Partially Wooded
Details
- Additional structures: Greenhouse
- Foundation area: 1020
- Parcel number: 250004000330
Construction
Type & style
- Home type: SingleFamily
- Architectural style: Ranch
- Property subtype: Single Family Residence
Materials
- Log, Wood, Frame/Wood
- Roof: Metal
Condition
- Previously Owned
- Year built: 1970
Utilities & green energy
- Electric: Lake Country Power
- Sewer: Private Sewer
- Water: Private
Community & neighborhood
Location
- Region: Cook
Other
Other facts
- Listing terms: Cash,Conventional
- Road surface type: Paved
Price history
| Date | Event | Price |
|---|---|---|
| 5/26/2023 | Sold | $500,000+3.2%$496/sqft |
Source: | ||
| 5/6/2023 | Pending sale | $484,500$481/sqft |
Source: | ||
| 5/5/2023 | Listed for sale | $484,500+101.9%$481/sqft |
Source: Range AOR #144936 Report a problem | ||
| 11/10/2016 | Sold | $240,000-10.9%$238/sqft |
Source: Public Record Report a problem | ||
| 6/13/2016 | Price change | $269,500-3.6%$267/sqft |
Source: Vermilion Land Office, Inc #6022395 Report a problem | ||
Public tax history
| Year | Property taxes | Tax assessment |
|---|---|---|
| 2024 | $3,046 +8.2% | $346,800 +14.9% |
| 2023 | $2,814 +3.2% | $301,900 +17.3% |
| 2022 | $2,726 -2.4% | $257,300 +18.1% |
Find assessor info on the county website
Neighborhood: 55723
Nearby schools
GreatSchools rating
- 4/10North Woods Elementary SchoolGrades: PK-6Distance: 7.8 mi
- 7/10North Woods SecondaryGrades: 7-12Distance: 7.8 mi
Get pre-qualified for a loan
At Zillow Home Loans, we can pre-qualify you in as little as 5 minutes with no impact to your credit score.An equal housing lender. NMLS #10287.

