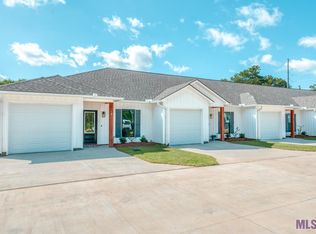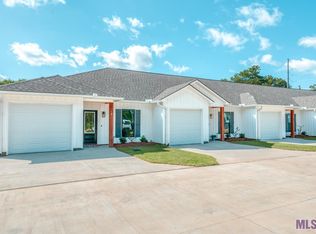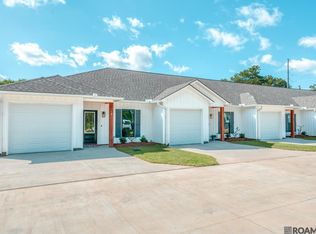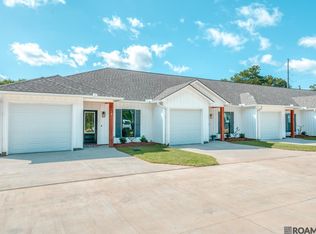Introducing Cypress Ridge Townhomes. These luxury townhomes will have white board and batten front siding, cypress posts, and a garage. The inside amenities feature Ceiling height white custom cabinets, quartz counter tops, a large island, stainless appliances and an open floor plan. Each unit boasts a laundry room and a pantry. Hard surfacing flooring throughout. The master has a walk in closet and an en suite bath. The back porch is covered with extra concrete for entertaining and the yards are fenced and maintained by the HOA. These are great communities and wont last long. X Flood Zone. Call to schedule your showing today.
New construction
Price cut: $100 (12/16)
$215,000
8739 Lockhart Rd #12-A, Denham Springs, LA 70726
3beds
1,246sqft
Est.:
Single Family Residence, Townhouse, Residential
Built in 2025
3,049.2 Square Feet Lot
$-- Zestimate®
$173/sqft
$100/mo HOA
What's special
Cypress postsOpen floor planStainless appliancesQuartz counter topsHard surfacing flooringWalk in closetEn suite bath
- 221 days |
- 197 |
- 14 |
Zillow last checked: 8 hours ago
Listing updated: December 16, 2025 at 12:38pm
Listed by:
Ashley Greer,
CHT Group Real Estate, LLC 225-289-5483
Source: ROAM MLS,MLS#: 2025010816
Tour with a local agent
Facts & features
Interior
Bedrooms & bathrooms
- Bedrooms: 3
- Bathrooms: 2
- Full bathrooms: 2
Rooms
- Room types: Bedroom, Primary Bedroom, Kitchen, Living Room
Primary bedroom
- Features: En Suite Bath, Ceiling 9ft Plus, Ceiling Fan(s), Walk-In Closet(s), Master Downstairs
- Level: First
- Area: 187.53
- Width: 14.1
Bedroom 1
- Level: First
- Area: 134.52
- Width: 11.8
Bedroom 2
- Level: First
- Area: 134.52
- Width: 11.8
Primary bathroom
- Features: Shower Combo
Kitchen
- Features: Stone Counters, Kitchen Island, Pantry
- Level: First
- Area: 183.54
- Width: 14
Living room
- Level: First
- Area: 222.87
- Width: 17
Heating
- Central, Electric
Cooling
- Central Air, Ceiling Fan(s)
Appliances
- Included: Elec Stove Con, Electric Cooktop, Dishwasher, Disposal, Microwave, Range/Oven
- Laundry: Electric Dryer Hookup, Washer Hookup, Inside
Features
- Breakfast Bar, Ceiling 9'+, Crown Molding
- Flooring: Tile
- Attic: Attic Access
Interior area
- Total structure area: 1,557
- Total interior livable area: 1,246 sqft
Property
Parking
- Total spaces: 1
- Parking features: 1 Car Park, Garage, Off Street, Garage Door Opener
- Has garage: Yes
Features
- Stories: 1
- Patio & porch: Covered, Patio
- Exterior features: Lighting
- Fencing: Full,Privacy,Wood
Lot
- Size: 3,049.2 Square Feet
- Dimensions: 27.6 x 117
- Features: Landscaped
Construction
Type & style
- Home type: Townhouse
- Architectural style: Traditional
- Property subtype: Single Family Residence, Townhouse, Residential
- Attached to another structure: Yes
Materials
- Vinyl Siding, Frame
- Foundation: Slab
- Roof: Shingle
Condition
- New construction: Yes
- Year built: 2025
Details
- Builder name: Brad Marcotte Construction, LLC
- Warranty included: Yes
Utilities & green energy
- Gas: None
- Sewer: Public Sewer
- Water: Public
- Utilities for property: Cable Connected
Community & HOA
Community
- Security: Smoke Detector(s)
- Subdivision: Cypress Ridge Townhomes
HOA
- Has HOA: Yes
- Services included: Accounting, Common Areas, Maintenance Grounds, Maint Subd Entry HOA, Management, Trash, Common Area Maintenance
- HOA fee: $1,200 annually
Location
- Region: Denham Springs
Financial & listing details
- Price per square foot: $173/sqft
- Price range: $215K - $215K
- Date on market: 6/10/2025
- Listing terms: Cash,Conventional,FHA,FMHA/Rural Dev,VA Loan
Estimated market value
Not available
Estimated sales range
Not available
Not available
Price history
Price history
| Date | Event | Price |
|---|---|---|
| 12/16/2025 | Price change | $215,0000%$173/sqft |
Source: | ||
| 11/4/2025 | Price change | $215,100+0%$173/sqft |
Source: | ||
| 10/8/2025 | Listed for sale | $215,000$173/sqft |
Source: | ||
| 7/13/2025 | Contingent | $215,000$173/sqft |
Source: | ||
| 6/10/2025 | Listed for sale | $215,000$173/sqft |
Source: | ||
Public tax history
Public tax history
Tax history is unavailable.BuyAbility℠ payment
Est. payment
$1,108/mo
Principal & interest
$834
HOA Fees
$100
Other costs
$174
Climate risks
Neighborhood: 70726
Nearby schools
GreatSchools rating
- 6/10Freshwater Elementary SchoolGrades: PK-5Distance: 0.7 mi
- 6/10Denham Springs Junior High SchoolGrades: 6-8Distance: 1.7 mi
- 6/10Denham Springs High SchoolGrades: 10-12Distance: 1.3 mi
Schools provided by the listing agent
- District: Livingston Parish
Source: ROAM MLS. This data may not be complete. We recommend contacting the local school district to confirm school assignments for this home.
- Loading
- Loading




