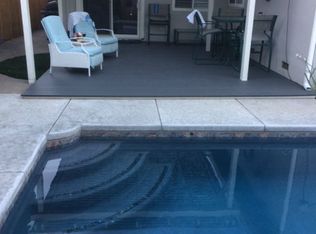Here is your opportunity to purchase a great home and live in desirable College Glenn. This home features 5 Bedrooms and 3 full baths, hardwood floors, updated kitchen and bathrooms, large living area and is situated on a beautiful street. The low maintenance backyard has a storage shed and is perfect for entertaining. This home is convenient to everything including the College Greens Cabana Swim & Racquet Club, Bancroft Elementary, California Montessori School, Oki Park, American River Pky, and Hwy 50. Don't miss this opportunity for a 5 bed / 3 bath in a fantastic neighborhood.
This property is off market, which means it's not currently listed for sale or rent on Zillow. This may be different from what's available on other websites or public sources.
