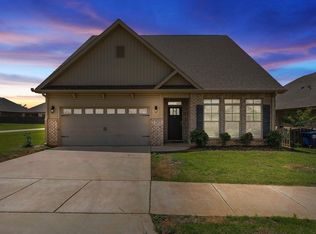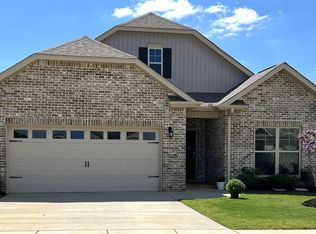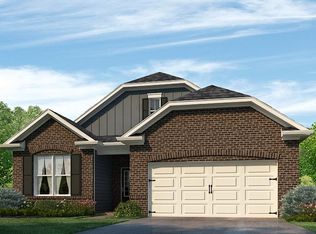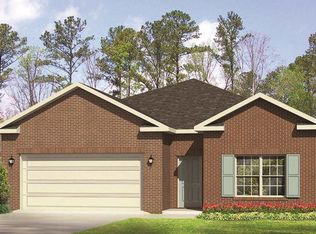**Under Construction! Will be ready December 2020 **The Claiborne floor plan - limited availability in Segers Trail! 4BR/2BAs and 2 Car garage. Hardwoods, decorative wainscoting and crown molding throughout all the main areas provide a luxurious, finished look to the home. The well-appointed kitchen looks out over the generous-sized living room! You’ll love the master suite and glamour bath offering a separate wide shower, soaking tub, raised vanity with double sinks, and a large walk-in closet! Covered back patio. Loaded with amenities.
This property is off market, which means it's not currently listed for sale or rent on Zillow. This may be different from what's available on other websites or public sources.



