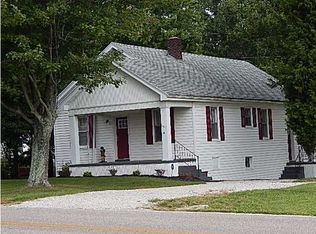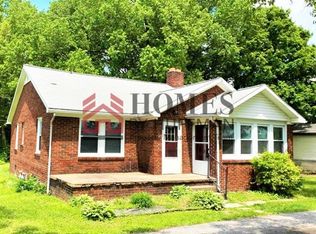Are you looking for a one of a kind home? This is it!! A shaker saltbox home built by Herb Schumacher, sitting in a wooded area, back off the road down a tree lined drive, giving you privacy & a beautiful view of a neighboring lake from the back patio. The area in the back is landscaped for the shade of the trees. You can walk across the small wooden bridge to view all the plants. The outside of the home is vinyl (looks like wood siding) keeping with the look of a saltbox home, but giving you a maintenance free outside. The front of the home has been landscaped also. Inside is painted with Benjamin Moore historic colors. Each room has special paint to match the use of the room. The home has been decorated with the shaker theme. The kitchen has been completely remodeled by Dan Mackey--new medallion cabinets, floor-5" northern oak hardwood (which extends into the adjoining family room), 2 large pantries, jenn-air stove with indoor grill, new counter tops, new sink & fixtures. The lighting fixtures have been replaced in the kitchen, eating area & family room. In the foyer are 2 coat closets. There is a formal living room with gas log fireplace, 2 built-in bookcases, double pocket doors. There is also a formal dining room. The laundry room has access to the back of the home as well as the front. There are 2 skylights upstairs, 1 in a bathroom & 1 in a bedroom giving extra light to each room. Carpet is 5 years old. You have a central vac (which works) on all floors, even the basement. If you need LOTS OF STORAGE, this is it! There is storage in the FLOORED attic of the garage with shelving, upstairs & loads in the basement in rooms that have shelving. A sump pump is also installed in the basement. There is another family room in the finished basement. The seller is replacing the 2 garage doors & the telephone & cable company is replacing the wiring outside for better reception. Outside is a 8'x8' yard barn with another wooden bridge crossing over to it.
This property is off market, which means it's not currently listed for sale or rent on Zillow. This may be different from what's available on other websites or public sources.


