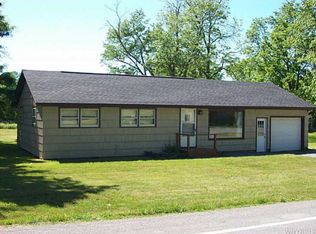Closed
$600,000
8737 Lovers Lane Rd, Corfu, NY 14036
6beds
4,150sqft
Single Family Residence
Built in 2005
1.3 Acres Lot
$603,000 Zestimate®
$145/sqft
$4,003 Estimated rent
Home value
$603,000
$561,000 - $651,000
$4,003/mo
Zestimate® history
Loading...
Owner options
Explore your selling options
What's special
Exquisite 6-Bedroom, 4.5-Bathroom Estate – Country Living Meets Modern Convenience.
This one-owner luxury home boasts unparalleled elegance and functionality. The gourmet kitchen is a chef's dream, featuring granite countertops, tile flooring, and top-of-the-line appliances. Hardwood floors and carpet flow seamlessly through the expansive living spaces, enhanced by abundant natural sunlight and charming pocket doors.
The home includes a beautifully appointed in-law suite, offering privacy and comfort for guests or extended family. Nestled in a serene country setting, this property provides the perfect retreat while being just minutes from Interstate 90, ensuring effortless commuting to both Rochester and Buffalo.
Discover the perfect blend of tranquility and accessibility in this meticulously maintained gem.
Zillow last checked: 8 hours ago
Listing updated: July 03, 2025 at 10:52am
Listed by:
Cynthia Petkus-Barna 585-590-0042,
Berkshire Hathaway Homeservices Zambito Realtors
Bought with:
Rosa L McCabe, 30MC0475075
HUNT Real Estate Corporation
Source: NYSAMLSs,MLS#: B1583485 Originating MLS: Buffalo
Originating MLS: Buffalo
Facts & features
Interior
Bedrooms & bathrooms
- Bedrooms: 6
- Bathrooms: 5
- Full bathrooms: 4
- 1/2 bathrooms: 1
- Main level bathrooms: 3
- Main level bedrooms: 3
Bedroom 1
- Level: First
- Dimensions: 21.00 x 12.00
Bedroom 1
- Level: First
- Dimensions: 21.00 x 12.00
Bedroom 2
- Level: First
- Dimensions: 11.00 x 11.00
Bedroom 2
- Level: First
- Dimensions: 11.00 x 11.00
Bedroom 3
- Level: First
- Dimensions: 11.00 x 10.00
Bedroom 3
- Level: First
- Dimensions: 11.00 x 10.00
Bedroom 4
- Level: Second
- Dimensions: 15.00 x 12.00
Bedroom 4
- Level: Second
- Dimensions: 15.00 x 12.00
Bedroom 5
- Level: Second
- Dimensions: 21.00 x 13.00
Bedroom 5
- Level: Second
- Dimensions: 21.00 x 13.00
Bedroom 6
- Level: Second
- Dimensions: 21.00 x 12.00
Bedroom 6
- Level: Second
- Dimensions: 21.00 x 12.00
Den
- Level: First
- Dimensions: 12.00 x 10.00
Den
- Level: First
- Dimensions: 12.00 x 10.00
Dining room
- Level: First
- Dimensions: 11.00 x 10.00
Dining room
- Level: First
- Dimensions: 11.00 x 10.00
Kitchen
- Level: First
- Dimensions: 16.00 x 12.00
Kitchen
- Level: First
- Dimensions: 16.00 x 12.00
Laundry
- Level: First
- Dimensions: 8.00 x 6.00
Laundry
- Level: First
- Dimensions: 8.00 x 6.00
Living room
- Level: First
- Dimensions: 16.00 x 15.00
Living room
- Level: First
- Dimensions: 16.00 x 15.00
Heating
- Gas, Other, See Remarks, Zoned, Forced Air
Cooling
- Zoned, Central Air
Appliances
- Included: Dryer, Dishwasher, Gas Cooktop, Gas Oven, Gas Range, Gas Water Heater, Microwave, Refrigerator, Washer, Water Softener Owned
- Laundry: Main Level
Features
- Ceiling Fan(s), Central Vacuum, Separate/Formal Dining Room, Eat-in Kitchen, Granite Counters, Home Office, Kitchen Island, Pull Down Attic Stairs, Storage, Window Treatments, Bedroom on Main Level, In-Law Floorplan, Main Level Primary, Primary Suite
- Flooring: Carpet, Ceramic Tile, Hardwood, Varies, Vinyl
- Windows: Drapes
- Basement: Full,Walk-Out Access,Sump Pump
- Attic: Pull Down Stairs
- Number of fireplaces: 1
Interior area
- Total structure area: 4,150
- Total interior livable area: 4,150 sqft
Property
Parking
- Total spaces: 2.5
- Parking features: Attached, Electricity, Garage, Storage, Workshop in Garage, Garage Door Opener
- Attached garage spaces: 2.5
Accessibility
- Accessibility features: Low Threshold Shower, Accessible Doors
Features
- Levels: Two
- Stories: 2
- Patio & porch: Open, Porch
- Exterior features: Concrete Driveway
Lot
- Size: 1.30 Acres
- Dimensions: 252 x 220
- Features: Agricultural, Rectangular, Rectangular Lot, Rural Lot
Details
- Parcel number: 1842890190000001010002
- Special conditions: Standard
- Other equipment: Generator, Satellite Dish
Construction
Type & style
- Home type: SingleFamily
- Architectural style: Colonial,Two Story
- Property subtype: Single Family Residence
Materials
- Brick, Vinyl Siding
- Foundation: Poured
- Roof: Asphalt,Shingle
Condition
- Resale
- Year built: 2005
Utilities & green energy
- Sewer: Septic Tank
- Water: Well
- Utilities for property: Cable Available, High Speed Internet Available
Community & neighborhood
Security
- Security features: Security System Owned
Location
- Region: Corfu
Other
Other facts
- Listing terms: Cash,Conventional,FHA,USDA Loan,VA Loan
Price history
| Date | Event | Price |
|---|---|---|
| 7/1/2025 | Sold | $600,000-5.5%$145/sqft |
Source: | ||
| 5/2/2025 | Pending sale | $635,000$153/sqft |
Source: | ||
| 4/7/2025 | Price change | $635,000-2.2%$153/sqft |
Source: | ||
| 3/4/2025 | Price change | $649,000-3.9%$156/sqft |
Source: | ||
| 2/8/2025 | Price change | $675,000-2.2%$163/sqft |
Source: | ||
Public tax history
| Year | Property taxes | Tax assessment |
|---|---|---|
| 2024 | -- | $434,500 |
| 2023 | -- | $434,500 |
| 2022 | -- | $434,500 |
Find assessor info on the county website
Neighborhood: 14036
Nearby schools
GreatSchools rating
- 7/10Pembroke Intermediate SchoolGrades: 3-6Distance: 2 mi
- 7/10Pembroke Junior Senior High SchoolGrades: 7-12Distance: 0.6 mi
- NAPembroke Primary SchoolGrades: K-2Distance: 5.1 mi
Schools provided by the listing agent
- District: Pembroke
Source: NYSAMLSs. This data may not be complete. We recommend contacting the local school district to confirm school assignments for this home.
