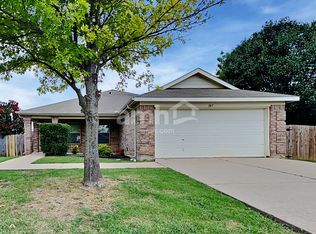Welcome to this 3-bedroom, 2-bathroom residence for rent in Fort Worth. The open-concept layout that seamlessly connects the spacious living room, dining area, and kitchen perfect for both relaxing and entertaining.
The kitchen boasts stainless steel appliances, granite countertops, and ample cabinet space for all your cooking essentials. The primary suite is privately situated at the rear of the home, providing a peaceful retreat complete with a large walk-in closet and en-suite bath. Two additional bedrooms and a full bath are located off the hallway. Enjoy the spacious backyard, completing the home. Internet and trash are included for $48 monthly. Professionally managed by Second Avenue. Contact us to tour and apply online today!
WE PROUDLY ACCEPT HOUSING CHOICE VOUCHERS FOR THIS HOME! By choosing a professionally managed rental home by Second Avenue, you'll enjoy personalized services such as our all-in-one resident portal, dedicated call center, and professional maintenance program. All Second Avenue homes are pet-friendly (pet fees and breed restrictions apply) and we offer convenient self-guided showings 7 days a week. We also proudly offer military discounts for active-duty personnel. Additional fees may include, yet not limited to septic/sewer, or renters insurance. Approved applicants must pay a hold fee and begin the lease agreement within 7 to 12 days of approval. Don't delay, as our homes lease quickly!
Please be aware of scams. Second Avenue does not advertise on Craigslist, Facebook Marketplace, or any other classified advertising websites. We will never ask you to wire funds. All photos shown are for illustrative purposes. Certain finishes, flooring, and room orientation may vary.
House for rent
Special offer
$2,295/mo
8736 Texas Risinger Dr, Fort Worth, TX 76123
3beds
1,017sqft
Price may not include required fees and charges.
Single family residence
Available now
Cats, dogs OK
-- A/C
-- Laundry
-- Parking
Other
What's special
Spacious backyardDining areaGranite countertopsLarge walk-in closetAmple cabinet spaceEn-suite bathOpen-concept layout
- 86 days
- on Zillow |
- -- |
- -- |
Travel times
Looking to buy when your lease ends?
Consider a first-time homebuyer savings account designed to grow your down payment with up to a 6% match & 4.15% APY.
Facts & features
Interior
Bedrooms & bathrooms
- Bedrooms: 3
- Bathrooms: 2
- Full bathrooms: 2
Heating
- Other
Appliances
- Included: Microwave, Refrigerator
Features
- Walk In Closet
Interior area
- Total interior livable area: 1,017 sqft
Video & virtual tour
Property
Parking
- Details: Contact manager
Features
- Exterior features: , Courtyard, Garbage included in rent, Internet included in rent, Walk In Closet
Construction
Type & style
- Home type: SingleFamily
- Property subtype: Single Family Residence
Condition
- Year built: 2023
Utilities & green energy
- Utilities for property: Garbage, Internet
Community & HOA
Location
- Region: Fort Worth
Financial & listing details
- Lease term: 1 Year
Price history
| Date | Event | Price |
|---|---|---|
| 6/11/2025 | Price change | $2,295-11.7%$2/sqft |
Source: Zillow Rentals | ||
| 5/15/2025 | Price change | $2,599-11.9%$3/sqft |
Source: Zillow Rentals | ||
| 4/14/2025 | Listed for rent | $2,949-4.9%$3/sqft |
Source: Zillow Rentals | ||
| 1/2/2024 | Listing removed | -- |
Source: Zillow Rentals | ||
| 11/28/2023 | Listed for rent | $3,100$3/sqft |
Source: Zillow Rentals | ||
Neighborhood: Fox Run
- Special offer! Accepts Vouchers!
![[object Object]](https://photos.zillowstatic.com/fp/c459a979d5d9b9e4463468601c863c27-p_i.jpg)
