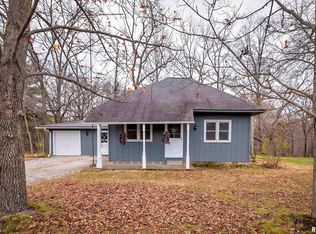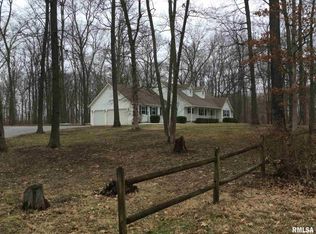Brick columns and a blacktop drive lead you back among the trees to this beautiful contemporary home surrounded by water. Crescent shaped pond wraps around the house. Beautiful dock with trek-dek. Spacious laundry room with a pantry and a half bath. Numerous linen and storage closets. All of this on over 11 acres of wooded bliss. Complete privacy. This property is a labor of love and has been maintained and cared for.
This property is off market, which means it's not currently listed for sale or rent on Zillow. This may be different from what's available on other websites or public sources.


