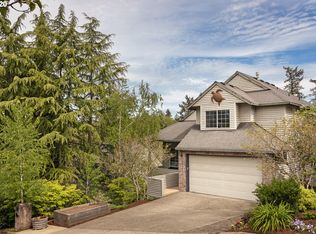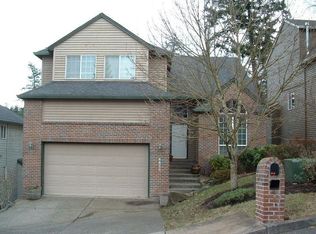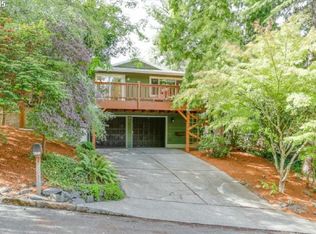Sold
$665,000
8735 SW 49th Ave, Portland, OR 97219
3beds
2,060sqft
Residential, Single Family Residence
Built in 1999
6,534 Square Feet Lot
$677,900 Zestimate®
$323/sqft
$3,414 Estimated rent
Home value
$677,900
$644,000 - $712,000
$3,414/mo
Zestimate® history
Loading...
Owner options
Explore your selling options
What's special
Perfect opportunity to own an Oasis so close to everything. Kitchen total new with Wood cabinetry and Delta Terra Quartz. Eating bar and dining room. Guest space on main with BI Murphy bed or use it as an office with its own private deck. Beautiful back yard with tons of detail and high end finishes including Nobidan Stone pathway and Pennsylvania Bluestone patio pavers. Clsoe to Multnomah Village. Large wraparound deck makes for great entertaining or family. 2 BR with J&J bath. [Home Energy Score = 5. HES Report at https://rpt.greenbuildingregistry.com/hes/OR10206167]
Zillow last checked: 8 hours ago
Listing updated: February 18, 2023 at 09:08am
Listed by:
Timothy Saeland 503-332-1013,
RE/MAX Equity Group
Bought with:
Heather Gibson, 200705177
MORE Realty
Source: RMLS (OR),MLS#: 23605385
Facts & features
Interior
Bedrooms & bathrooms
- Bedrooms: 3
- Bathrooms: 3
- Full bathrooms: 3
- Main level bathrooms: 1
Primary bedroom
- Features: Suite, Tile Floor, Vaulted Ceiling, Walkin Closet
- Level: Upper
- Area: 156
- Dimensions: 13 x 12
Bedroom 2
- Features: Shared Bath, Wallto Wall Carpet
- Level: Upper
- Area: 130
- Dimensions: 13 x 10
Bedroom 3
- Features: Shared Bath, Wallto Wall Carpet
- Level: Upper
- Area: 132
- Dimensions: 12 x 11
Dining room
- Features: Hardwood Floors, Sliding Doors
- Level: Main
- Area: 110
- Dimensions: 11 x 10
Kitchen
- Features: Hardwood Floors, Pantry, Quartz
- Level: Main
- Area: 150
- Width: 10
Living room
- Features: Fireplace, Vaulted Ceiling, Wallto Wall Carpet
- Level: Main
- Area: 182
- Dimensions: 14 x 13
Heating
- Forced Air, Fireplace(s)
Cooling
- Central Air
Appliances
- Included: Dishwasher, Disposal, Free-Standing Refrigerator, Microwave, Gas Water Heater
Features
- High Ceilings, Quartz, Vaulted Ceiling(s), Granite, Sink, Shared Bath, Pantry, Suite, Walk-In Closet(s)
- Flooring: Hardwood, Heated Tile, Wall to Wall Carpet, Tile
- Doors: Sliding Doors
- Basement: Partially Finished
- Number of fireplaces: 1
- Fireplace features: Gas
Interior area
- Total structure area: 2,060
- Total interior livable area: 2,060 sqft
Property
Parking
- Total spaces: 2
- Parking features: Driveway, Attached
- Attached garage spaces: 2
- Has uncovered spaces: Yes
Features
- Levels: Two
- Stories: 3
- Patio & porch: Covered Patio
- Has view: Yes
- View description: Park/Greenbelt
Lot
- Size: 6,534 sqft
- Features: Cul-De-Sac, Gentle Sloping, SqFt 5000 to 6999
Details
- Additional structures: Greenhouse
- Parcel number: R301575
Construction
Type & style
- Home type: SingleFamily
- Architectural style: Traditional
- Property subtype: Residential, Single Family Residence
Materials
- Lap Siding, Other
- Roof: Composition
Condition
- Approximately
- New construction: No
- Year built: 1999
Utilities & green energy
- Gas: Gas
- Sewer: Public Sewer
- Water: Public
Community & neighborhood
Location
- Region: Portland
Other
Other facts
- Listing terms: Cash,Conventional,FHA
Price history
| Date | Event | Price |
|---|---|---|
| 2/17/2023 | Sold | $665,000+2.3%$323/sqft |
Source: | ||
| 1/31/2023 | Pending sale | $649,900$315/sqft |
Source: | ||
| 1/26/2023 | Listed for sale | $649,900+139.3%$315/sqft |
Source: | ||
| 1/31/2011 | Sold | $271,600-14.7%$132/sqft |
Source: Public Record | ||
| 8/31/2010 | Sold | $318,525-25.9%$155/sqft |
Source: Public Record | ||
Public tax history
| Year | Property taxes | Tax assessment |
|---|---|---|
| 2025 | $10,647 +3.7% | $395,520 +3% |
| 2024 | $10,264 +7.3% | $384,000 +6.2% |
| 2023 | $9,570 +2.2% | $361,490 +3% |
Find assessor info on the county website
Neighborhood: Ashcreek
Nearby schools
GreatSchools rating
- 8/10Markham Elementary SchoolGrades: K-5Distance: 0.8 mi
- 8/10Jackson Middle SchoolGrades: 6-8Distance: 1.1 mi
- 8/10Ida B. Wells-Barnett High SchoolGrades: 9-12Distance: 2.1 mi
Schools provided by the listing agent
- Elementary: Markham
- Middle: Jackson
- High: Ida B Wells
Source: RMLS (OR). This data may not be complete. We recommend contacting the local school district to confirm school assignments for this home.
Get a cash offer in 3 minutes
Find out how much your home could sell for in as little as 3 minutes with a no-obligation cash offer.
Estimated market value
$677,900
Get a cash offer in 3 minutes
Find out how much your home could sell for in as little as 3 minutes with a no-obligation cash offer.
Estimated market value
$677,900


