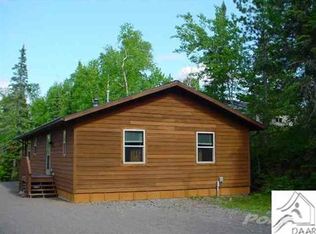This quality 2 BR, 2 full bath, 3 season cabin is situated on a "point" lot with a spectacular "island studded" view. It is tastefully decorated in a northwoods theme. Extras include attractive covered deck, lift-out dock, 175 ft lksh, secluded location and unique wildlife viewing area. Enjoy all the recreational opportunities the Lake Vermilion area has to offer.
This property is off market, which means it's not currently listed for sale or rent on Zillow. This may be different from what's available on other websites or public sources.
