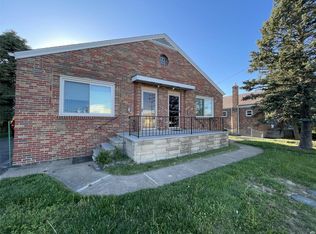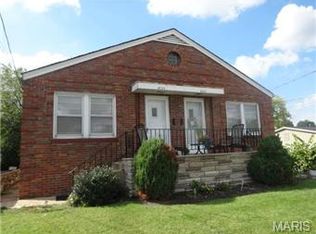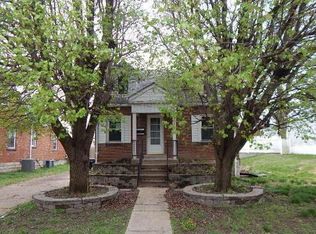Closed
Listing Provided by:
Alex B Whiteside 314-399-6840,
Janet McAfee Inc.
Bought with: Vinh Son Realty, LLC
Price Unknown
8735 Mackenzie Rd, Saint Louis, MO 63123
4beds
2,355sqft
Single Family Residence
Built in 1941
6,551.42 Square Feet Lot
$228,000 Zestimate®
$--/sqft
$2,289 Estimated rent
Home value
$228,000
$212,000 - $246,000
$2,289/mo
Zestimate® history
Loading...
Owner options
Explore your selling options
What's special
Situated in the heart of Affton, this solid investment property offers a rare opportunity to secure a well-maintained asset in a high-demand area. With strong rental potential and a layout that’s ideal for long-term tenants, the home features generous living spaces, ample natural light, and functional updates that enhance its appeal without overextending your budget.
Whether you’re a seasoned investor or just beginning to build your portfolio, this property checks all the right boxes—location, reliability, and income potential. Close to schools, shops, and major highways, it's perfectly positioned for easy access and consistent occupancy. Don’t miss out on a smart addition to your real estate strategy.
Zillow last checked: 8 hours ago
Listing updated: July 14, 2025 at 08:35am
Listing Provided by:
Alex B Whiteside 314-399-6840,
Janet McAfee Inc.
Bought with:
William Truong, 2020004418
Vinh Son Realty, LLC
Source: MARIS,MLS#: 25038724 Originating MLS: St. Louis Association of REALTORS
Originating MLS: St. Louis Association of REALTORS
Facts & features
Interior
Bedrooms & bathrooms
- Bedrooms: 4
- Bathrooms: 2
- Full bathrooms: 2
- Main level bathrooms: 2
- Main level bedrooms: 4
Primary bedroom
- Features: Floor Covering: Wood
- Level: Main
- Area: 143
- Dimensions: 13x11
Bedroom
- Features: Floor Covering: Carpeting
- Level: Main
- Area: 165
- Dimensions: 15x11
Bedroom 3
- Features: Floor Covering: Other
- Level: Lower
- Area: 104
- Dimensions: 13x8
Bathroom 2
- Features: Floor Covering: Wood
- Level: Main
- Area: 143
- Dimensions: 13x11
Dining room
- Features: Floor Covering: Carpeting
- Level: Main
- Area: 144
- Dimensions: 18x8
Family room
- Features: Floor Covering: Carpeting
- Level: Main
- Area: 117
- Dimensions: 13x9
Family room
- Features: Floor Covering: Other
- Level: Lower
- Area: 204
- Dimensions: 17x12
Kitchen
- Features: Floor Covering: Wood
- Level: Main
- Area: 132
- Dimensions: 12x11
Kitchen
- Features: Floor Covering: Other
- Level: Lower
- Area: 110
- Dimensions: 11x10
Living room
- Features: Floor Covering: Wood
- Level: Main
- Area: 176
- Dimensions: 16x11
Recreation room
- Features: Floor Covering: Concrete
- Level: Lower
- Area: 221
- Dimensions: 17x13
Heating
- Electric, Forced Air, Natural Gas
Cooling
- Ceiling Fan(s), Central Air, Electric
Appliances
- Included: Dishwasher, Dryer, Other, Electric Oven, Electric Range, Refrigerator, Washer, Gas Water Heater
- Laundry: Main Level
Features
- Custom Cabinetry, Dining/Living Room Combo, High Speed Internet, Historic Millwork, Kitchen Island, Solid Surface Countertop(s)
- Basement: Partially Finished
- Number of fireplaces: 1
- Fireplace features: Electric, Family Room, Recreation Room
Interior area
- Total structure area: 2,355
- Total interior livable area: 2,355 sqft
- Finished area above ground: 1,355
- Finished area below ground: 1,000
Property
Parking
- Total spaces: 2
- Parking features: Garage Faces Rear
- Garage spaces: 2
Features
- Levels: One
Lot
- Size: 6,551 sqft
- Features: Near Public Transit
Details
- Parcel number: 25J210399
- Special conditions: Listing As Is
Construction
Type & style
- Home type: SingleFamily
- Architectural style: Traditional
- Property subtype: Single Family Residence
Materials
- Brick
Condition
- New construction: No
- Year built: 1941
Utilities & green energy
- Sewer: Public Sewer
- Water: Public
Community & neighborhood
Location
- Region: Saint Louis
- Subdivision: Wm Elbring
Other
Other facts
- Listing terms: Cash,Conventional
Price history
| Date | Event | Price |
|---|---|---|
| 12/24/2025 | Listing removed | $2,000$1/sqft |
Source: Zillow Rentals Report a problem | ||
| 12/18/2025 | Listed for rent | $2,000-11.1%$1/sqft |
Source: Zillow Rentals Report a problem | ||
| 7/11/2025 | Sold | -- |
Source: | ||
| 6/11/2025 | Pending sale | $249,900$106/sqft |
Source: | ||
| 6/3/2025 | Listed for sale | $249,900-22.9%$106/sqft |
Source: | ||
Public tax history
| Year | Property taxes | Tax assessment |
|---|---|---|
| 2024 | $3,666 +3.4% | $45,210 |
| 2023 | $3,544 +13.9% | $45,210 +33% |
| 2022 | $3,112 +9.6% | $33,980 |
Find assessor info on the county website
Neighborhood: 63123
Nearby schools
GreatSchools rating
- NAMesnier Primary SchoolGrades: PK-2Distance: 0.7 mi
- 7/10Rogers Middle SchoolGrades: 6-8Distance: 1.4 mi
- 4/10Affton High SchoolGrades: 9-12Distance: 0.4 mi
Schools provided by the listing agent
- Elementary: Mesnier Primary School
- Middle: Rogers Middle
- High: Affton High
Source: MARIS. This data may not be complete. We recommend contacting the local school district to confirm school assignments for this home.
Get a cash offer in 3 minutes
Find out how much your home could sell for in as little as 3 minutes with a no-obligation cash offer.
Estimated market value
$228,000


