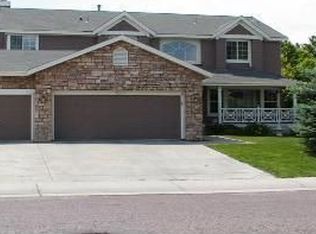Beautiful 2 story home in Highlands Ranch with updates throughout. Vaulted ceilings with tons of natural light throughout main floor. Beautiful new dark flooring throughout the main level with new carpet upstairs. Cozy family Room with gorgeous stone tile fireplace & high vaulted ceilings. Spacious master with sloped vaulted ceilings. Large remodeled master bath with walk in closet. Improvements include updated eat in kitchen with stainless steel appliances. Bathrooms have been beautifully remodeled. New energy efficient windows on complete back side of the house. New hail resistant roof. Finished basement with laminate flooring, fourth bedroom & family Room/fifth bedroom. Beautifully landscaped yard with large deck, perfect for entertaining your guests. Sprinkler system front/back. Lots of storage. Within walking distance of Junior & High School, trails & open space. Quick Access to Shopping, Restaurants, East Ridge Rec Center & More. Location Can't Be Beat. Great place to call home!
This property is off market, which means it's not currently listed for sale or rent on Zillow. This may be different from what's available on other websites or public sources.
