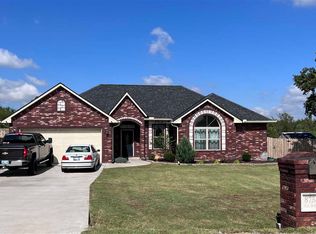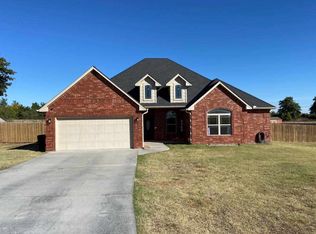Sold
$366,000
8732 NE Wolf Rd, Elgin, OK 73538
4beds
2,300sqft
Single Family Residence
Built in 2017
0.69 Acres Lot
$388,800 Zestimate®
$159/sqft
$2,141 Estimated rent
Home value
$388,800
$369,000 - $408,000
$2,141/mo
Zestimate® history
Loading...
Owner options
Explore your selling options
What's special
Welcome to this stunning 5-year-old brick home, where modern design meets traditional elegance. As you enter the home, you'll be immediately struck by the spacious and open floor plan, perfect for entertaining and comfortable living. The gourmet kitchen is the heart of this home, featuring a large center island with ample seating for casual dining or entertaining. The island provides a focal point for the kitchen, with plenty of counter space for meal prep and serving. The stainless steel appliances, including a cooktop with a pot filler, built in oven and microwave, are a chef's dream, making meal preparation a breeze. Step outside onto the back patio complete with a pergola, which provides the perfect setting for outdoor entertaining or relaxing. The pergola offers shade from the sun, and the patio is the ideal spot for al fresco dining or enjoying a morning cup of coffee. In addition to the outdoor living space, this home also features a storm shelter, providing peace of mind during inclement weather. The 3-car garage provides plenty of space for vehicles and storage, making it easy to keep everything organized and tidy. The master suite is a luxurious retreat, featuring a spacious bedroom with tray ceilings. The ensuite bathroom features a double vanity, a whirlpool tub, and a walk-in shower, providing the ultimate in relaxation and comfort. The master closet provides ample space for clothing and storage, making it easy to keep everything organized and accessible. Three additional bedrooms and a full bathroom round out this beautiful home, providing plenty of space for guests or family members. With its modern design, comfortable living spaces, and outdoor amenities, this 5-year-old brick home is the perfect place to call home.
Zillow last checked: 8 hours ago
Listing updated: June 16, 2023 at 09:05am
Listed by:
RACHAEL JONES 816-838-7687,
ELGIN REALTY
Bought with:
Julie Bridges
Re/Max Professionals
Source: Lawton BOR,MLS#: 163086
Facts & features
Interior
Bedrooms & bathrooms
- Bedrooms: 4
- Bathrooms: 3
- 1/2 bathrooms: 1
Dining room
- Features: Living/Dining
Kitchen
- Features: Breakfast Bar
Heating
- Fireplace(s), Central, Electric
Cooling
- Central-Electric, Ceiling Fan(s)
Appliances
- Included: Electric, Range/Oven, Oven, Microwave, Dishwasher, Disposal, Refrigerator, Electric Water Heater
- Laundry: Washer Hookup, Dryer Hookup, Utility Room
Features
- Kitchen Island, Pantry, 8-Ft.+ Ceiling, Granite Counters, One Living Area
- Flooring: Carpet, Ceramic Tile
- Doors: Storm Door(s)
- Windows: Double Pane Windows, Window Coverings
- Has fireplace: Yes
- Fireplace features: Propane
Interior area
- Total structure area: 2,300
- Total interior livable area: 2,300 sqft
Property
Parking
- Total spaces: 3
- Parking features: Auto Garage Door Opener, Garage Door Opener
- Garage spaces: 3
Features
- Levels: One
- Patio & porch: Covered Porch, Open Patio
- Has spa: Yes
- Spa features: Whirlpool
- Fencing: Wood
Lot
- Size: 0.69 Acres
- Dimensions: 140 x 215
Details
- Additional structures: Storage Shed, Storm Cellar
- Parcel number: 04N10W194950030010004
Construction
Type & style
- Home type: SingleFamily
- Property subtype: Single Family Residence
Materials
- Brick Veneer
- Foundation: Slab
- Roof: Composition
Condition
- Original
- New construction: No
- Year built: 2017
Utilities & green energy
- Electric: Public Service OK
- Gas: None
- Sewer: Aeration Septic
- Water: Rural District, Water District: Caddo Rural Water #3
Community & neighborhood
Security
- Security features: Security System, Smoke/Heat Alarm, Storm Cellar
Location
- Region: Elgin
Other
Other facts
- Listing terms: Cash,Conventional,FHA,VA Loan
- Road surface type: Paved
Price history
| Date | Event | Price |
|---|---|---|
| 1/10/2024 | Listing removed | -- |
Source: Zillow Rentals Report a problem | ||
| 12/7/2023 | Listed for rent | $2,000$1/sqft |
Source: Zillow Rentals Report a problem | ||
| 6/21/2023 | Listing removed | -- |
Source: Zillow Rentals Report a problem | ||
| 6/15/2023 | Sold | $366,000$159/sqft |
Source: Lawton BOR #163086 Report a problem | ||
| 5/22/2023 | Listed for rent | $2,000$1/sqft |
Source: Zillow Rentals Report a problem | ||
Public tax history
| Year | Property taxes | Tax assessment |
|---|---|---|
| 2024 | -- | $40,552 +23.5% |
| 2023 | $3,429 -0.4% | $32,827 |
| 2022 | $3,443 +13.4% | $32,827 +15.5% |
Find assessor info on the county website
Neighborhood: 73538
Nearby schools
GreatSchools rating
- 7/10Elgin Middle SchoolGrades: 5-8Distance: 1.1 mi
- 8/10Elgin High SchoolGrades: 9-12Distance: 1.2 mi
- 8/10Elgin Elementary SchoolGrades: PK-4Distance: 1.2 mi
Schools provided by the listing agent
- Elementary: Elgin
- Middle: Elgin
- High: Elgin
Source: Lawton BOR. This data may not be complete. We recommend contacting the local school district to confirm school assignments for this home.

Get pre-qualified for a loan
At Zillow Home Loans, we can pre-qualify you in as little as 5 minutes with no impact to your credit score.An equal housing lender. NMLS #10287.
Sell for more on Zillow
Get a free Zillow Showcase℠ listing and you could sell for .
$388,800
2% more+ $7,776
With Zillow Showcase(estimated)
$396,576
