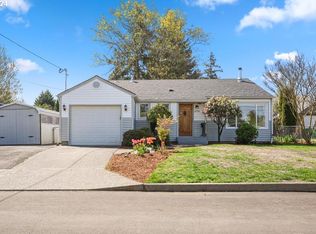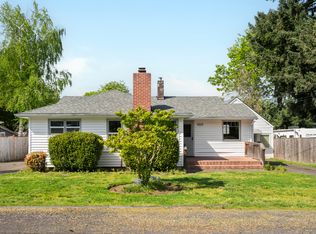Sold
$437,500
8732 NE Webster St, Portland, OR 97220
3beds
2,030sqft
Residential, Single Family Residence
Built in 1927
9,583.2 Square Feet Lot
$457,900 Zestimate®
$216/sqft
$2,967 Estimated rent
Home value
$457,900
$435,000 - $481,000
$2,967/mo
Zestimate® history
Loading...
Owner options
Explore your selling options
What's special
Gardener's Paradise with Upgrades Galore! This 3/2 in Sumner has it all: upgraded kitchen, new windows, primary ensuite on main, exterior access to tall-ceiling basement, A/C, covered patio, stunning gardens, detached garage, RV Parking w/ 50 amp outlet, electric car charger, 2 sheds, and views of Vancouver/St Helens from top floor. A fully-fenced backyard w/ drip irrigation and well-planned gardens will be paradise come Summer. All of this in a quiet neighborhood with easy access to shops/restaurants at Cascade Station, Sandy Blvd, I-205 multi-use path, and Parkrose MAX Station. Come check it out! Open House Sat 11-1 and Sun 12-3. [Home Energy Score = 5. HES Report at https://rpt.greenbuildingregistry.com/hes/OR10213720]
Zillow last checked: 8 hours ago
Listing updated: April 28, 2023 at 06:39am
Listed by:
Erin Middleton 503-396-1933,
Keller Williams PDX Central
Bought with:
Jade Fox, 201242362
Think Real Estate
Source: RMLS (OR),MLS#: 23095651
Facts & features
Interior
Bedrooms & bathrooms
- Bedrooms: 3
- Bathrooms: 2
- Full bathrooms: 2
- Main level bathrooms: 2
Primary bedroom
- Features: Bathroom, Laminate Flooring
- Level: Main
- Area: 132
- Dimensions: 11 x 12
Bedroom 2
- Features: Closet, Wallto Wall Carpet
- Level: Upper
- Area: 168
- Dimensions: 12 x 14
Bedroom 3
- Features: Closet, Laminate Flooring
- Level: Upper
- Area: 154
- Dimensions: 11 x 14
Dining room
- Level: Main
Kitchen
- Features: Hardwood Floors
- Level: Main
- Area: 88
- Width: 11
Living room
- Features: Hardwood Floors, Living Room Dining Room Combo
- Level: Main
- Area: 216
- Dimensions: 12 x 18
Heating
- Forced Air 95 Plus, Mini Split
Cooling
- Central Air
Appliances
- Included: Built-In Range, Dishwasher, Disposal, Free-Standing Refrigerator, Gas Appliances, Stainless Steel Appliance(s), Washer/Dryer, Gas Water Heater
Features
- Ceiling Fan(s), Closet, Living Room Dining Room Combo, Bathroom
- Flooring: Hardwood, Laminate, Wall to Wall Carpet
- Windows: Vinyl Frames
- Basement: Storage Space,Unfinished
Interior area
- Total structure area: 2,030
- Total interior livable area: 2,030 sqft
Property
Parking
- Total spaces: 1
- Parking features: Driveway, Off Street, RV Access/Parking, Electric Vehicle Charging Station(s), Detached
- Garage spaces: 1
- Has uncovered spaces: Yes
Accessibility
- Accessibility features: Main Floor Bedroom Bath, Minimal Steps, Walkin Shower, Accessibility
Features
- Stories: 2
- Patio & porch: Covered Patio, Patio
- Exterior features: Garden, Raised Beds, Yard
- Fencing: Fenced
- Has view: Yes
- View description: City, Territorial
Lot
- Size: 9,583 sqft
- Dimensions: 70 x 147
- Features: Level, Trees, Sprinkler, SqFt 7000 to 9999
Details
- Additional structures: Outbuilding, RVParking, ToolShed
- Parcel number: R208054
- Zoning: R7
Construction
Type & style
- Home type: SingleFamily
- Architectural style: Bungalow
- Property subtype: Residential, Single Family Residence
Materials
- Cement Siding
- Foundation: Concrete Perimeter
- Roof: Composition
Condition
- Updated/Remodeled
- New construction: No
- Year built: 1927
Utilities & green energy
- Gas: Gas
- Sewer: Public Sewer
- Water: Public
Community & neighborhood
Location
- Region: Portland
- Subdivision: Sumner
Other
Other facts
- Listing terms: Cash,Conventional,FHA,VA Loan
- Road surface type: Paved
Price history
| Date | Event | Price |
|---|---|---|
| 4/28/2023 | Sold | $437,500+5%$216/sqft |
Source: | ||
| 4/11/2023 | Pending sale | $416,800$205/sqft |
Source: | ||
| 4/6/2023 | Listed for sale | $416,800+89.5%$205/sqft |
Source: | ||
| 4/19/2013 | Sold | $220,000+10%$108/sqft |
Source: | ||
| 3/2/2013 | Listed for sale | $199,999+90.5%$99/sqft |
Source: Portland Equities LLC dba Keller Williams, Portland Central #13332209 | ||
Public tax history
| Year | Property taxes | Tax assessment |
|---|---|---|
| 2025 | $4,210 +4.2% | $183,990 +3% |
| 2024 | $4,039 +4.3% | $178,640 +3% |
| 2023 | $3,874 +2% | $173,440 +3% |
Find assessor info on the county website
Neighborhood: Sumner
Nearby schools
GreatSchools rating
- 2/10Shaver Elementary SchoolGrades: K-5Distance: 2.2 mi
- 2/10Parkrose Middle SchoolGrades: 6-8Distance: 1.7 mi
- 3/10Parkrose High SchoolGrades: 9-12Distance: 1.7 mi
Schools provided by the listing agent
- Elementary: Shaver
- Middle: Parkrose
- High: Parkrose
Source: RMLS (OR). This data may not be complete. We recommend contacting the local school district to confirm school assignments for this home.
Get a cash offer in 3 minutes
Find out how much your home could sell for in as little as 3 minutes with a no-obligation cash offer.
Estimated market value
$457,900
Get a cash offer in 3 minutes
Find out how much your home could sell for in as little as 3 minutes with a no-obligation cash offer.
Estimated market value
$457,900

