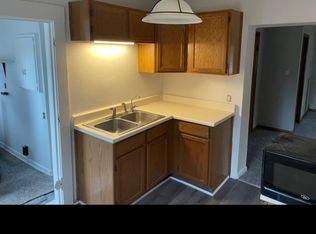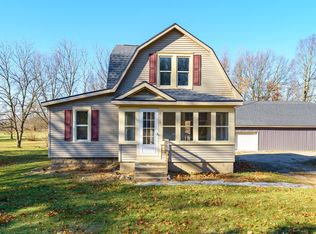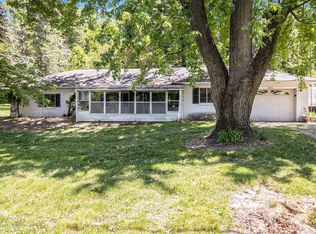Sold
$310,000
8732 Bellevue Rd, Battle Creek, MI 49014
3beds
1,758sqft
Single Family Residence
Built in 1960
2.75 Acres Lot
$321,700 Zestimate®
$176/sqft
$2,099 Estimated rent
Home value
$321,700
$273,000 - $376,000
$2,099/mo
Zestimate® history
Loading...
Owner options
Explore your selling options
What's special
Nestled in the serene Pennfield area, this spotless home offers the perfect blend of rural tranquility and urban convenience. Boasting 3 to 4 bedrooms and 2 full bathrooms, it is set on a generous 2.75-acre lot. This cherished home has been meticulously maintained for 60 years and comes with a wealth of features to satisfy a variety of interests. Property Highlights:
Spacious Land: Enjoy the expansive yard and the privacy of a back wooded lot, ideal for hunting or simply basking in nature's embrace. Pole Barn: The substantial 30x40 pole barn features 12 ft. ceilings and built-in shelves, perfect for storage and various projects. Dual Driveways: Two driveways enhance accessibility, one leading to the walkout basement, and the other to a concrete pad that perfect for grilling and a sidewalk leading to the pole barn add to the outdoor charm. Pristine Condition: The interiors are in impeccable condition, reflecting the owner's dedication to quality. High-End Finishes: The home features granite countertops in the kitchen, abundant storage space, and modern amenities like walk-in showers with glass doors and a tankless water heater.Reliable Utilities: Equipped with a whole-house generator, natural gas, and city water, this home is designed for comfort and convenience.
Zillow last checked: 8 hours ago
Listing updated: April 08, 2025 at 10:58am
Listed by:
Judy A Jordan 269-968-9295,
Coldwell Banker Morehart Realty,
Traci Rice 269-924-8595,
Coldwell Banker Morehart Realty
Bought with:
Dante VanMeter
eXp Realty LLC
Source: MichRIC,MLS#: 24061920
Facts & features
Interior
Bedrooms & bathrooms
- Bedrooms: 3
- Bathrooms: 2
- Full bathrooms: 2
- Main level bedrooms: 2
Primary bedroom
- Level: Main
Bedroom 2
- Level: Main
Bedroom 3
- Level: Upper
Bathroom 1
- Level: Main
Bathroom 2
- Level: Basement
Dining area
- Level: Main
Family room
- Level: Basement
Kitchen
- Level: Main
Living room
- Level: Main
Heating
- Forced Air
Cooling
- Central Air, Window Unit(s)
Appliances
- Included: Microwave, Range, Refrigerator
- Laundry: Electric Dryer Hookup, In Basement
Features
- Ceiling Fan(s), Eat-in Kitchen
- Flooring: Ceramic Tile, Wood
- Windows: Replacement, Window Treatments
- Basement: Full,Walk-Out Access
- Has fireplace: No
Interior area
- Total structure area: 1,080
- Total interior livable area: 1,758 sqft
- Finished area below ground: 678
Property
Parking
- Parking features: Garage Door Opener
Features
- Stories: 2
Lot
- Size: 2.75 Acres
- Dimensions: 476.21 x 696.68 x 508.3
- Features: Wooded
Details
- Additional structures: Pole Barn
- Parcel number: 131802888520
- Zoning description: LMR
Construction
Type & style
- Home type: SingleFamily
- Architectural style: Tudor
- Property subtype: Single Family Residence
Materials
- Aluminum Siding
- Roof: Asphalt,Composition
Condition
- New construction: No
- Year built: 1960
Utilities & green energy
- Sewer: Septic Tank
- Water: Public
- Utilities for property: Natural Gas Connected
Community & neighborhood
Location
- Region: Battle Creek
Other
Other facts
- Listing terms: Cash,FHA,VA Loan,Conventional
- Road surface type: Paved
Price history
| Date | Event | Price |
|---|---|---|
| 4/3/2025 | Sold | $310,000+1.6%$176/sqft |
Source: | ||
| 2/28/2025 | Pending sale | $305,000$173/sqft |
Source: | ||
| 1/14/2025 | Price change | $305,000-3.2%$173/sqft |
Source: | ||
| 12/5/2024 | Listed for sale | $315,000-3.1%$179/sqft |
Source: | ||
| 12/1/2024 | Listing removed | -- |
Source: Owner Report a problem | ||
Public tax history
| Year | Property taxes | Tax assessment |
|---|---|---|
| 2025 | $1,273 +4.9% | $116,800 +114.3% |
| 2024 | $1,214 | $54,500 +9.6% |
| 2023 | -- | $49,720 +9.2% |
Find assessor info on the county website
Neighborhood: 49014
Nearby schools
GreatSchools rating
- 4/10Pennfield Dunlap ElementaryGrades: 3-5Distance: 1.3 mi
- 5/10Pennfield Middle SchoolGrades: 6-8Distance: 1.3 mi
- 6/10Pennfield Senior High SchoolGrades: 9-12Distance: 1.3 mi
Schools provided by the listing agent
- High: Pennfield Senior High School
Source: MichRIC. This data may not be complete. We recommend contacting the local school district to confirm school assignments for this home.

Get pre-qualified for a loan
At Zillow Home Loans, we can pre-qualify you in as little as 5 minutes with no impact to your credit score.An equal housing lender. NMLS #10287.
Sell for more on Zillow
Get a free Zillow Showcase℠ listing and you could sell for .
$321,700
2% more+ $6,434
With Zillow Showcase(estimated)
$328,134

